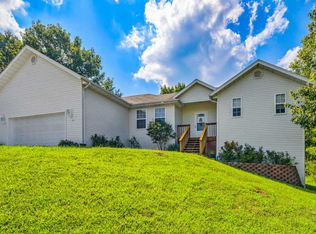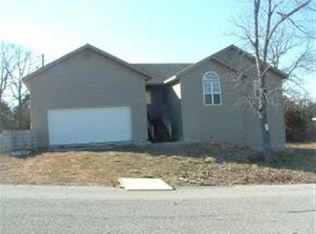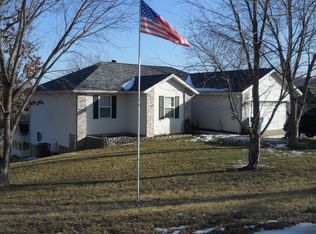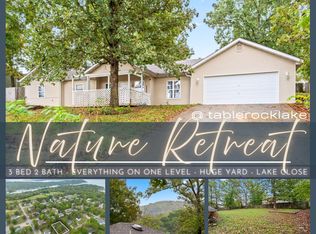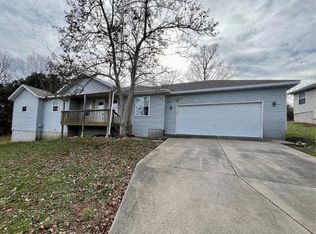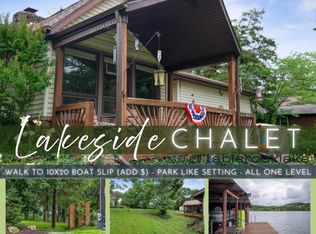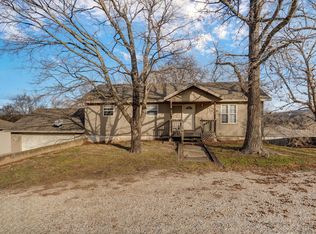49 Romans Rd is located in the lakeside community of Clear Cove Landing, this beautiful 3-bedroom, 2-bathroom home offers a split floor plan layout and a 2-car garage. Situated within the highly sought-after Reeds Spring School District, this home is ideal for anyone looking to enjoy peaceful lake living.The home features a well-designed floor plan with plenty of space to relax and entertain. The walk-in crawl space provides easy access for additional storage or maintenance. And did we mention Table Rock Lake is just a few blocks away and a Brand New Roof in September of 2025. This is a perfect opportunity to live in a peaceful lakeside neighborhood while still being close to local amenities, shopping, and dining. Don't miss out on this fantastic location!
Active
Price cut: $5K (12/2)
$244,900
49 Romans Road, Reeds Spring, MO 65737
3beds
1,338sqft
Est.:
Single Family Residence
Built in 2011
0.27 Acres Lot
$-- Zestimate®
$183/sqft
$40/mo HOA
What's special
Well-designed floor plan
- 335 days |
- 625 |
- 18 |
Zillow last checked: 8 hours ago
Listing updated: December 02, 2025 at 11:46am
Listed by:
Jon Holloway 417-294-1629,
RE/MAX SHOWTIME,
Veronica Holloway 417-294-1524,
RE/MAX SHOWTIME
Source: SOMOMLS,MLS#: 60287822
Tour with a local agent
Facts & features
Interior
Bedrooms & bathrooms
- Bedrooms: 3
- Bathrooms: 2
- Full bathrooms: 2
Primary bedroom
- Area: 184.55
- Dimensions: 13.55 x 13.62
Bedroom 2
- Area: 123.03
- Dimensions: 10.84 x 11.35
Bedroom 3
- Area: 122.47
- Dimensions: 10.79 x 11.35
Primary bathroom
- Area: 62.62
- Dimensions: 8.52 x 7.35
Dining room
- Area: 124.91
- Dimensions: 10.75 x 11.62
Kitchen
- Area: 119.95
- Dimensions: 10.54 x 11.38
Laundry
- Area: 18.99
- Dimensions: 6.33 x 3
Living room
- Area: 294.92
- Dimensions: 18.25 x 16.16
Heating
- Forced Air, Central, Heat Pump, Electric
Cooling
- Central Air, Heat Pump
Appliances
- Included: Dishwasher, Free-Standing Electric Oven, Microwave, Refrigerator, Electric Water Heater, Disposal
- Laundry: None, W/D Hookup
Features
- High Speed Internet, Internet - Cable, Walk-In Closet(s)
- Flooring: Carpet, Tile, Laminate
- Windows: Blinds, Double Pane Windows
- Has basement: No
- Attic: Access Only:No Stairs
- Has fireplace: No
Interior area
- Total structure area: 1,338
- Total interior livable area: 1,338 sqft
- Finished area above ground: 1,338
- Finished area below ground: 0
Property
Parking
- Total spaces: 2
- Parking features: Driveway, Garage Door Opener
- Attached garage spaces: 2
- Has uncovered spaces: Yes
Features
- Levels: One
- Stories: 1
- Patio & porch: Deck
- Fencing: Picket,Partial
Lot
- Size: 0.27 Acres
- Dimensions: 108 x 105
Details
- Parcel number: 119.031001006022.010
Construction
Type & style
- Home type: SingleFamily
- Architectural style: Ranch
- Property subtype: Single Family Residence
Materials
- Vinyl Siding
- Foundation: Poured Concrete, Crawl Space, Vapor Barrier
- Roof: Composition
Condition
- Year built: 2011
Utilities & green energy
- Sewer: Community Sewer
- Water: Public
Community & HOA
Community
- Security: Smoke Detector(s)
- Subdivision: Clear Cove Landing
HOA
- Services included: Water, Sewer
- HOA fee: $40 monthly
Location
- Region: Reeds Spring
Financial & listing details
- Price per square foot: $183/sqft
- Tax assessed value: $207,600
- Annual tax amount: $966
- Date on market: 2/26/2025
- Listing terms: Cash,VA Loan,USDA/RD,FHA,Conventional
- Road surface type: Asphalt, Concrete
Estimated market value
Not available
Estimated sales range
Not available
$1,663/mo
Price history
Price history
| Date | Event | Price |
|---|---|---|
| 12/2/2025 | Price change | $244,900-2%$183/sqft |
Source: | ||
| 8/11/2025 | Price change | $249,900-9.1%$187/sqft |
Source: | ||
| 2/26/2025 | Listed for sale | $275,000$206/sqft |
Source: | ||
Public tax history
Public tax history
| Year | Property taxes | Tax assessment |
|---|---|---|
| 2024 | $1,932 +0.1% | $39,440 |
| 2023 | $1,929 +0.6% | $39,440 |
| 2022 | $1,919 -1.2% | $39,440 |
Find assessor info on the county website
BuyAbility℠ payment
Est. payment
$1,176/mo
Principal & interest
$950
Property taxes
$100
Other costs
$126
Climate risks
Neighborhood: 65737
Nearby schools
GreatSchools rating
- 8/10Reeds Spring Elementary SchoolGrades: 2-4Distance: 6.5 mi
- 3/10Reeds Spring Middle SchoolGrades: 7-8Distance: 6.4 mi
- 5/10Reeds Spring High SchoolGrades: 9-12Distance: 6.4 mi
Schools provided by the listing agent
- Elementary: Reeds Spring
- Middle: Reeds Spring
- High: Reeds Spring
Source: SOMOMLS. This data may not be complete. We recommend contacting the local school district to confirm school assignments for this home.
- Loading
- Loading
