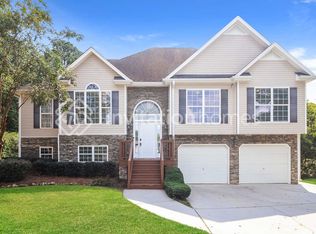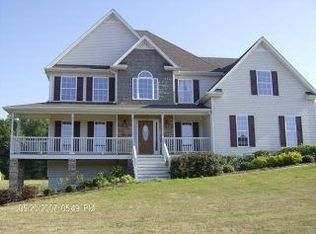Closed
$405,000
49 Roland Way, Douglasville, GA 30134
4beds
2,057sqft
Single Family Residence, Residential
Built in 2006
0.58 Acres Lot
$406,800 Zestimate®
$197/sqft
$2,318 Estimated rent
Home value
$406,800
$366,000 - $456,000
$2,318/mo
Zestimate® history
Loading...
Owner options
Explore your selling options
What's special
Welcome to 49 Roland Way, Douglasville, GA 30134! Discover this beautiful and well-maintained one-level ranch home located in the desirable South Paulding area. Situated on a generous .58-acre lot in the Jamestowne Subdivision, this home offers ample space for all your needs and comes with no HOA restrictions. Perfect for boat or RV owners, you'll find plenty of parking space right on the property. Upon arriving, you'll immediately notice the charming brick accents and well-kept landscaping that enhance this home's curb appeal. Entering through the foyer, you'll be greeted by a large, open, and bright great room. The great room features high ceilings and a cozy brick fireplace, perfect for relaxing evenings. The formal dining room boasts elegant hardwood floors, creating an inviting space for family dinners or entertaining guests. The oversized primary suite on the main level is a true retreat, complete with a tray ceiling, double vanity, separate shower, and a large soaking tub in the master bath. Two additional bedrooms on the main level provide ample space for family or guests, along with a full hall bath for convenience. The main level also features a laundry room for added ease. Step outside to the large screened-in back deck overlooking the expansive wide open backyard, ideal for outdoor gatherings, relaxation or primed for a pool! The backyard includes a storage building for all your extra belongings. But that's not all! This home also includes a full basement with both finished and unfinished spaces. The finished rooms in the basement offer endless possibilities – additional bedrooms, a media room, a home gym, a den, or even a man cave. The unfinished portion is perfect for a workshop or additional storage. Come see why 49 Roland Way is the perfect place to call home. With its blend of cozy charm and ample space, this home has everything you need and more. Schedule your viewing today and start imagining yourself in this fantastic home!
Zillow last checked: 8 hours ago
Listing updated: October 03, 2024 at 10:53pm
Listing Provided by:
Nicole France,
RE/MAX Center 404-867-3869
Bought with:
Shamon Alphonse, 400217
Century 21 Connect Realty
Source: FMLS GA,MLS#: 7446943
Facts & features
Interior
Bedrooms & bathrooms
- Bedrooms: 4
- Bathrooms: 3
- Full bathrooms: 3
- Main level bathrooms: 2
- Main level bedrooms: 3
Workshop
- Description: Great workshop with separage exterior door
- Level: Lower
Heating
- Heat Pump, Natural Gas
Cooling
- Ceiling Fan(s), Central Air
Appliances
- Included: Dishwasher, Disposal, Gas Range, Gas Water Heater
- Laundry: Laundry Room, Main Level
Features
- Cathedral Ceiling(s), Entrance Foyer, High Ceilings 10 ft Main, Tray Ceiling(s), Vaulted Ceiling(s), Walk-In Closet(s)
- Flooring: Carpet, Wood
- Windows: Double Pane Windows
- Basement: Daylight,Exterior Entry,Finished,Finished Bath,Full,Walk-Out Access
- Number of fireplaces: 1
- Fireplace features: Family Room
- Common walls with other units/homes: No Common Walls
Interior area
- Total structure area: 2,057
- Total interior livable area: 2,057 sqft
- Finished area above ground: 2,057
- Finished area below ground: 1,370
Property
Parking
- Total spaces: 2
- Parking features: Garage, Garage Door Opener, Garage Faces Front, Kitchen Level, Level Driveway
- Garage spaces: 2
- Has uncovered spaces: Yes
Accessibility
- Accessibility features: Accessible Entrance
Features
- Levels: One
- Stories: 1
- Patio & porch: Covered, Deck, Screened
- Exterior features: Other, No Dock
- Pool features: None
- Spa features: None
- Fencing: None
- Has view: Yes
- View description: Other
- Waterfront features: None
- Body of water: None
Lot
- Size: 0.58 Acres
- Features: Back Yard, Front Yard, Landscaped, Level
Details
- Additional structures: Other
- Parcel number: 061985
- Other equipment: None
- Horse amenities: None
Construction
Type & style
- Home type: SingleFamily
- Architectural style: Ranch
- Property subtype: Single Family Residence, Residential
Materials
- Brick Front, Vinyl Siding
- Foundation: Concrete Perimeter
- Roof: Composition
Condition
- Resale
- New construction: No
- Year built: 2006
Utilities & green energy
- Electric: 110 Volts
- Sewer: Septic Tank
- Water: Public
- Utilities for property: Cable Available, Electricity Available, Natural Gas Available, Phone Available, Underground Utilities, Water Available
Green energy
- Energy efficient items: None
- Energy generation: None
Community & neighborhood
Security
- Security features: Smoke Detector(s)
Community
- Community features: None
Location
- Region: Douglasville
- Subdivision: Jamestowne
HOA & financial
HOA
- Has HOA: No
Other
Other facts
- Road surface type: Paved
Price history
| Date | Event | Price |
|---|---|---|
| 9/30/2024 | Sold | $405,000-2.4%$197/sqft |
Source: | ||
| 9/11/2024 | Pending sale | $415,000$202/sqft |
Source: | ||
| 8/29/2024 | Listed for sale | $415,000$202/sqft |
Source: | ||
| 8/27/2024 | Listing removed | $415,000$202/sqft |
Source: | ||
| 8/21/2024 | Price change | $415,000-2.4%$202/sqft |
Source: | ||
Public tax history
| Year | Property taxes | Tax assessment |
|---|---|---|
| 2025 | $3,944 +23.7% | $158,556 +26.3% |
| 2024 | $3,188 -1.6% | $125,520 -1% |
| 2023 | $3,239 -1.4% | $126,760 +10.3% |
Find assessor info on the county website
Neighborhood: 30134
Nearby schools
GreatSchools rating
- 3/10Connie Dugan Elementary SchoolGrades: PK-5Distance: 2.9 mi
- 5/10Irma C. Austin Middle SchoolGrades: 6-8Distance: 1.7 mi
- 5/10South Paulding High SchoolGrades: 9-12Distance: 2.8 mi
Schools provided by the listing agent
- Elementary: Connie Dugan
- Middle: Irma C. Austin
- High: South Paulding
Source: FMLS GA. This data may not be complete. We recommend contacting the local school district to confirm school assignments for this home.
Get a cash offer in 3 minutes
Find out how much your home could sell for in as little as 3 minutes with a no-obligation cash offer.
Estimated market value
$406,800
Get a cash offer in 3 minutes
Find out how much your home could sell for in as little as 3 minutes with a no-obligation cash offer.
Estimated market value
$406,800

