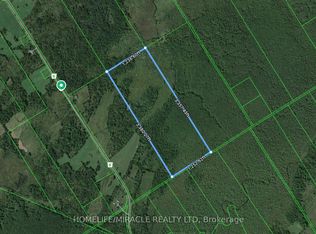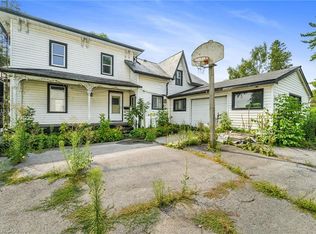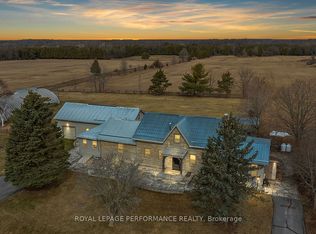Picturesque equestrian property with a historic stone house that has been expanded to create a roomy & flexible layout. A centre hall welcomes you to the bright living rm & dining rm w/exposed stone wall. The country kitchen has been recently renovated w/a large island & high end appliances. A hardworking laundry/mud rm is convenient to clean up after a day of riding. With access to the main house, but also its own private entry, is a suite ideal for extended family w/a bedrm, WIC, ensuite, living & kitchen. Also on the main flr is a renovated bath & 2 rooms that could be used as offices. The 2nd flr has 3 beds & bath/laundry. A 20m x 40m indoor riding arena has been rebuilt w/footings to bedrock & there is a 30m x 80m outdoor riding ring that has been excavated to bedrock, making it international competition quality. This idyllic property runs deep from the road & includes multiple outbuildings, all just 30 mins to Kingston. No conveyance of any signed offers prior to 2PM March 29. 2022-04-11
This property is off market, which means it's not currently listed for sale or rent on Zillow. This may be different from what's available on other websites or public sources.


