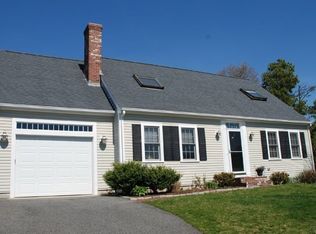Sold for $775,000
$775,000
49 River Ridge Dr, Barnstable, MA 02630
3beds
1,763sqft
Single Family Residence
Built in 1994
0.4 Acres Lot
$-- Zestimate®
$440/sqft
$3,284 Estimated rent
Home value
Not available
Estimated sales range
Not available
$3,284/mo
Zestimate® history
Loading...
Owner options
Explore your selling options
What's special
This elegant 3 bed/3 bath Cape spans 1,763 sf and sits on a professionally landscaped .4 acre lot. Step inside to a warm and inviting living room with cathedral ceiling, balcony and skylight, with a bright/airy atmosphere. There are gleaming hardwood floors, 3 renovated tile and marble bathrooms, new interior and exterior paint, some exterior shingling and new windows, etc.. The dining area opens out to a large deck and to the beautiful perennial gardens. The kitchen has lots of counter space, oak cabinetry and a peninsula for dining or work. A den, full bath and laundry complete the 1st floor. 3 bedrooms on the 2nd floor open onto a balcony overlooking the living room. The primary bedroom has hardwood, a skylight and its own tiled bath. The other 2 bedrooms share a full bath, have carpet, large closets and expansive windows. The semi-annual HOA dues is $350.00 which covers road maintenance and landscaping of the entrance. Seller is willing to provide buyer with closing concession.
Zillow last checked: 8 hours ago
Listing updated: March 15, 2025 at 05:17am
Listed by:
Maureen Carven 781-249-2188,
Kinlin Grover Compass 508-420-1130
Bought with:
Jennifer McCartin
Sotheby's International Realty
Source: MLS PIN,MLS#: 73302258
Facts & features
Interior
Bedrooms & bathrooms
- Bedrooms: 3
- Bathrooms: 3
- Full bathrooms: 3
Primary bedroom
- Features: Bathroom - Full, Skylight, Flooring - Hardwood, Crown Molding
Bedroom 2
- Features: Flooring - Wall to Wall Carpet, Closet - Double
Bedroom 3
- Features: Flooring - Wall to Wall Carpet, Closet - Double
Dining room
- Features: Flooring - Hardwood, Breakfast Bar / Nook, Deck - Exterior, Exterior Access, Slider
- Level: Main
Family room
- Features: Flooring - Hardwood, Crown Molding
- Level: Main
Kitchen
- Features: Flooring - Hardwood, Dining Area, Recessed Lighting, Stainless Steel Appliances, Peninsula
- Level: Main
Living room
- Features: Wood / Coal / Pellet Stove, Skylight, Cathedral Ceiling(s), Ceiling Fan(s), Flooring - Hardwood, Window(s) - Bay/Bow/Box, Balcony - Interior
- Level: Main
Heating
- Forced Air, Natural Gas
Cooling
- None
Appliances
- Included: Water Heater, Range, Dishwasher, Microwave, Refrigerator, Washer, Dryer
Features
- Flooring: Tile, Carpet, Marble, Hardwood
- Basement: Full,Interior Entry,Bulkhead,Unfinished
- Number of fireplaces: 1
- Fireplace features: Living Room
Interior area
- Total structure area: 1,763
- Total interior livable area: 1,763 sqft
- Finished area above ground: 1,763
Property
Parking
- Total spaces: 4
- Parking features: Attached, Garage Door Opener
- Attached garage spaces: 1
- Uncovered spaces: 3
Accessibility
- Accessibility features: No
Features
- Patio & porch: Deck
- Exterior features: Deck, Rain Gutters, Storage, Professional Landscaping, Sprinkler System, Garden
- Waterfront features: Lake/Pond, Ocean, Sound, Beach Ownership(Public)
Lot
- Size: 0.40 Acres
- Features: Sloped
Details
- Parcel number: M:059 L:009015,2227483
- Zoning: 1
Construction
Type & style
- Home type: SingleFamily
- Architectural style: Cape
- Property subtype: Single Family Residence
Materials
- Foundation: Concrete Perimeter
- Roof: Shingle
Condition
- Year built: 1994
Utilities & green energy
- Electric: Circuit Breakers
- Sewer: Private Sewer
- Water: Public
Community & neighborhood
Location
- Region: Barnstable
- Subdivision: Marstons Mills
HOA & financial
HOA
- Has HOA: Yes
- HOA fee: $700 annually
Other
Other facts
- Road surface type: Paved
Price history
| Date | Event | Price |
|---|---|---|
| 3/13/2025 | Sold | $775,000-1.8%$440/sqft |
Source: MLS PIN #73302258 Report a problem | ||
| 1/19/2025 | Listed for sale | $789,000$448/sqft |
Source: MLS PIN #73302258 Report a problem | ||
| 12/19/2024 | Listing removed | $789,000$448/sqft |
Source: MLS PIN #73302258 Report a problem | ||
| 10/18/2024 | Listed for sale | $789,000$448/sqft |
Source: MLS PIN #73302258 Report a problem | ||
Public tax history
Tax history is unavailable.
Neighborhood: Marstons Mills
Nearby schools
GreatSchools rating
- 3/10Barnstable United Elementary SchoolGrades: 4-5Distance: 1.7 mi
- 5/10Barnstable Intermediate SchoolGrades: 6-7Distance: 5.1 mi
- 4/10Barnstable High SchoolGrades: 8-12Distance: 5.1 mi
Get pre-qualified for a loan
At Zillow Home Loans, we can pre-qualify you in as little as 5 minutes with no impact to your credit score.An equal housing lender. NMLS #10287.
