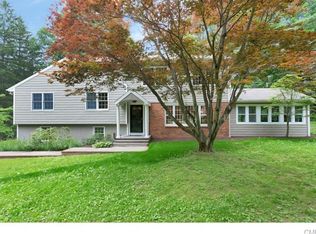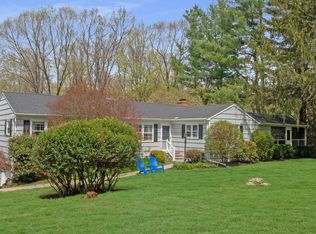Extensive Renovation 2017 Just Move In! Discerning home buyers will appreciate the meticulous builder and interior designers' elegant open flow transformation: Extensive architectural and mechanical improvements. Stunning chef's kitchen w/ quartz counter tops, new 9' island, European styled cabinetry, New First Floor Master Suite w/ Italian ceramic tiled shower, new powder room addition, new central air cooling and hydro air heating, water filtration system, elegant hi-end finishes and new mouldings, hardware throughout. Sunlight flows into the great room 31'x 17' opening to spacious deck. Mature plantings and level lawn accented with side stone wall. Lush grape vine arbor awaits next Spring. Huge unfinshed lower level now heated with opportunity to expand. Refinished floors, new paint. Better than new home combining the quintessential Currier and Ives exterior with a Metropolitan Home Interior. Gorgeous!
This property is off market, which means it's not currently listed for sale or rent on Zillow. This may be different from what's available on other websites or public sources.

