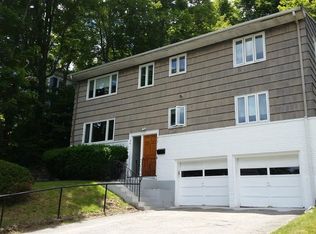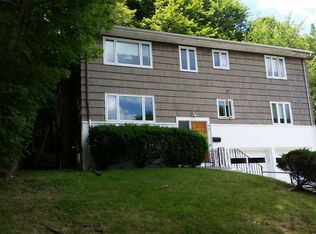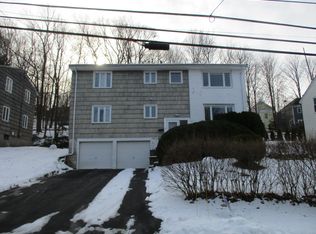Sold for $2,300,000
$2,300,000
49 Ripley St, Newton Center, MA 02459
5beds
3,300sqft
Single Family Residence
Built in 2024
8,649 Square Feet Lot
$2,195,400 Zestimate®
$697/sqft
$4,148 Estimated rent
Home value
$2,195,400
$1.95M - $2.46M
$4,148/mo
Zestimate® history
Loading...
Owner options
Explore your selling options
What's special
Exceptional 2024 new construction townhome in the heart of Newton Centre. 49 Ripley features 5 bedrooms, 4.5 bathrooms, a dedicated office, heated garage and yard. Enter to an open concept main level with 10' ceilings, living room, dining room, office, powder room, elegant custom kitchen complete with pantry and wine fridge, a breakfast nook with access to the patio and yard. Upstairs, you will find the spacious primary bedroom with balcony and en-suite bath complete with heated floors, 2 additional bedrooms and double vanity bath with tub. The top floor opens to a sitting area, bedroom and full bath. The lower level features a flex space and additional bedroom, full bath, mudroom and garage access. Hardwood floors throughout, Pella windows and doors, Thermador appliances, all custom cabinetry. Beautifully designed functional spaces in rarely available, convenient Newton Centre location, 0.3mi to Newton Centre T station, shops, restaurants and more!
Zillow last checked: 8 hours ago
Listing updated: May 24, 2024 at 03:21pm
Listed by:
Allison Blank 617-851-2734,
Compass 617-752-6845,
Rita Ustayev 617-899-2814
Bought with:
Kathy Kelley
Berkshire Hathaway HomeServices Town and Country Real Estate
Source: MLS PIN,MLS#: 73211310
Facts & features
Interior
Bedrooms & bathrooms
- Bedrooms: 5
- Bathrooms: 5
- Full bathrooms: 4
- 1/2 bathrooms: 1
Primary bedroom
- Level: Second
- Area: 205.19
- Dimensions: 14.83 x 13.83
Bedroom 2
- Level: Second
- Area: 138.9
- Dimensions: 11.42 x 12.17
Bedroom 3
- Level: Second
- Area: 119.88
- Dimensions: 11.42 x 10.5
Bedroom 4
- Level: Third
- Area: 151
- Dimensions: 12 x 12.58
Bedroom 5
- Level: Basement
- Area: 102.51
- Dimensions: 10.08 x 10.17
Bathroom 1
- Level: Basement
- Area: 36.94
- Dimensions: 7.92 x 4.67
Bathroom 2
- Level: First
- Area: 29.4
- Dimensions: 6.08 x 4.83
Bathroom 3
- Level: Second
- Area: 62
- Dimensions: 7.75 x 8
Dining room
- Level: First
- Area: 148.11
- Dimensions: 10.33 x 14.33
Family room
- Level: Basement
- Area: 110.92
- Dimensions: 10.08 x 11
Kitchen
- Level: First
- Area: 177.43
- Dimensions: 12.17 x 14.58
Living room
- Level: First
- Area: 163.64
- Dimensions: 11.42 x 14.33
Office
- Level: First
- Area: 66.69
- Dimensions: 8.17 x 8.17
Heating
- Central
Cooling
- Central Air
Appliances
- Included: Range, Dishwasher, Disposal, Microwave, Refrigerator, Freezer, Wine Refrigerator
- Laundry: Second Floor
Features
- Bathroom, Office
- Flooring: Hardwood
- Basement: Full
- Number of fireplaces: 1
Interior area
- Total structure area: 3,300
- Total interior livable area: 3,300 sqft
Property
Parking
- Total spaces: 3
- Parking features: Garage
- Garage spaces: 1
- Uncovered spaces: 2
Features
- Fencing: Fenced/Enclosed
Lot
- Size: 8,649 sqft
Details
- Zoning: MR1
Construction
Type & style
- Home type: SingleFamily
- Architectural style: Contemporary
- Property subtype: Single Family Residence
- Attached to another structure: Yes
Materials
- Foundation: Concrete Perimeter
Condition
- Year built: 2024
Utilities & green energy
- Sewer: Public Sewer
- Water: Public
Community & neighborhood
Community
- Community features: Public Transportation, Shopping, Park, Walk/Jog Trails, Medical Facility, Laundromat, Private School, Public School, T-Station, University
Location
- Region: Newton Center
Price history
| Date | Event | Price |
|---|---|---|
| 5/24/2024 | Sold | $2,300,000-3.6%$697/sqft |
Source: MLS PIN #73211310 Report a problem | ||
| 4/18/2024 | Contingent | $2,385,000$723/sqft |
Source: MLS PIN #73211310 Report a problem | ||
| 3/12/2024 | Listed for sale | $2,385,000$723/sqft |
Source: MLS PIN #73211310 Report a problem | ||
Public tax history
Tax history is unavailable.
Neighborhood: Newton Centre
Nearby schools
GreatSchools rating
- 8/10Bowen Elementary SchoolGrades: K-5Distance: 0.4 mi
- 9/10Charles E Brown Middle SchoolGrades: 6-8Distance: 1.3 mi
- 10/10Newton South High SchoolGrades: 9-12Distance: 0.9 mi
Get a cash offer in 3 minutes
Find out how much your home could sell for in as little as 3 minutes with a no-obligation cash offer.
Estimated market value$2,195,400
Get a cash offer in 3 minutes
Find out how much your home could sell for in as little as 3 minutes with a no-obligation cash offer.
Estimated market value
$2,195,400


