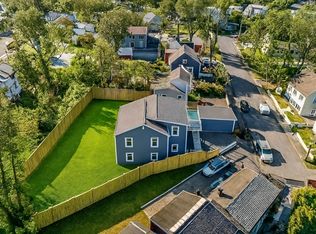Welcome to your new single family home in Medford's Lawrence Estates! This spacious, beautifully equipped three-bedroom, two and half-bath home offers a comfortable living experience minutes from the City. Nestled in a wonderful neighborhood, just a half mile to Rt 93, a 10 minute drive to Assembly Row's restaurants, movie theater, shops and Orange Line or a short walk to the Fells! Like to cook and entertain? Enjoy the gorgeous, fully equipped chef's kitchen with a marble island, Sonos speakers, soft close cabinetry, double dishwasher and induction range. Open to a large dining area with a tons of natural light from the huge bow window. Or relax in the sun drenched livingroom with a center fireplace and hardwood floors. Better yet, take the party outside to the ultra private patio area! Two large bedrooms on the second floor with double closets, lots of windows and hardwood floors. And an additional bedroom on the lower level with full bath, den or office area. Lease is 12 months, Tenant(s) is responsible for heat, electricity, internet/cable, yard maintenance and shoveling. Landlord will pay water & sewer and will have yard maintained twice a year. There is no smoking of any kind in the house. Garage is available to tenants. The rear shed is not available for use.
This property is off market, which means it's not currently listed for sale or rent on Zillow. This may be different from what's available on other websites or public sources.
