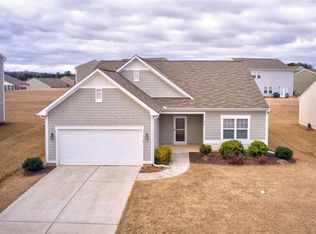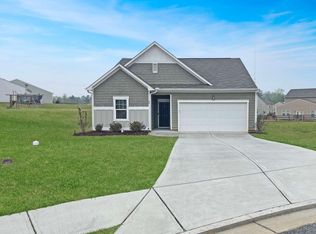Closed
$385,000
49 Riley Ct, Bethlehem, GA 30620
4beds
2,440sqft
Single Family Residence
Built in 2018
0.32 Acres Lot
$388,100 Zestimate®
$158/sqft
$2,306 Estimated rent
Home value
$388,100
$349,000 - $431,000
$2,306/mo
Zestimate® history
Loading...
Owner options
Explore your selling options
What's special
Nestled in a serene cul-de-sac in Bethlehem, Georgia, a charming house built in 2018 awaited its next family. With four bedrooms, two and a half baths, and a spacious two-car garage, it promised modern comfort and suburban tranquility. The open floor plan revealed a bright living area flowing into a kitchen with granite countertops and stainless-steel appliances. Adjacent was a formal dining room, perfect for family gatherings. Upstairs, the master suite offered a private retreat with a luxurious en-suite bathroom. Three additional bedrooms provided ample space for family or guests. A versatile loft upstairs was perfect for a home office or a play area for kids. The backyard featured a patio, ideal for grilling out and enjoying summer evenings. The subdivision boasts a pool, playground, and volleyball area, adding to the appeal! This home has easy access to Hwy 316, easy to get to Atlanta or Athens.
Zillow last checked: 8 hours ago
Listing updated: June 13, 2025 at 11:34am
Listed by:
Janice L Baldwin 678-410-7551,
Keller Williams Realty Atl. Partners,
Maranda Capitano 770-317-8934,
Keller Williams Realty Atl. Partners
Bought with:
Dustie Evans, 443115
Southern Classic Realtors
Source: GAMLS,MLS#: 10421034
Facts & features
Interior
Bedrooms & bathrooms
- Bedrooms: 4
- Bathrooms: 3
- Full bathrooms: 2
- 1/2 bathrooms: 1
Kitchen
- Features: Breakfast Area, Breakfast Bar, Breakfast Room, Pantry, Solid Surface Counters, Walk-in Pantry
Heating
- Central, Electric, Heat Pump
Cooling
- Ceiling Fan(s), Central Air
Appliances
- Included: Dishwasher, Electric Water Heater, Microwave
- Laundry: Other
Features
- Double Vanity, High Ceilings, Walk-In Closet(s)
- Flooring: Carpet, Hardwood, Laminate
- Basement: None
- Attic: Pull Down Stairs
- Has fireplace: No
- Common walls with other units/homes: No Common Walls
Interior area
- Total structure area: 2,440
- Total interior livable area: 2,440 sqft
- Finished area above ground: 2,440
- Finished area below ground: 0
Property
Parking
- Parking features: Attached, Garage
- Has attached garage: Yes
Accessibility
- Accessibility features: Accessible Entrance, Accessible Kitchen
Features
- Levels: Two
- Stories: 2
- Patio & porch: Patio
- Exterior features: Garden
- Body of water: None
Lot
- Size: 0.32 Acres
- Features: Cul-De-Sac
Details
- Parcel number: XX053N 167
Construction
Type & style
- Home type: SingleFamily
- Architectural style: Traditional
- Property subtype: Single Family Residence
Materials
- Other
- Roof: Composition
Condition
- Resale
- New construction: No
- Year built: 2018
Utilities & green energy
- Sewer: Public Sewer
- Water: Public
- Utilities for property: Cable Available, Electricity Available, High Speed Internet, Sewer Available, Underground Utilities, Water Available
Community & neighborhood
Community
- Community features: Playground, Pool, Sidewalks
Location
- Region: Bethlehem
- Subdivision: Apalachee Falls
HOA & financial
HOA
- Has HOA: Yes
- Services included: Other
Other
Other facts
- Listing agreement: Exclusive Right To Sell
Price history
| Date | Event | Price |
|---|---|---|
| 1/17/2025 | Sold | $385,000+3.5%$158/sqft |
Source: | ||
| 12/9/2024 | Pending sale | $372,000$152/sqft |
Source: | ||
| 12/2/2024 | Listed for sale | $372,000$152/sqft |
Source: | ||
| 12/1/2024 | Listing removed | $372,000$152/sqft |
Source: | ||
| 11/11/2024 | Listed for sale | $372,000$152/sqft |
Source: | ||
Public tax history
| Year | Property taxes | Tax assessment |
|---|---|---|
| 2024 | $3,603 +0.5% | $147,860 -0.4% |
| 2023 | $3,584 -5% | $148,460 +10% |
| 2022 | $3,771 +38.6% | $134,904 +46.8% |
Find assessor info on the county website
Neighborhood: 30620
Nearby schools
GreatSchools rating
- 4/10Yargo Elementary SchoolGrades: PK-5Distance: 1.5 mi
- 6/10Haymon-Morris Middle SchoolGrades: 6-8Distance: 1.4 mi
- 5/10Apalachee High SchoolGrades: 9-12Distance: 1.5 mi
Schools provided by the listing agent
- Elementary: Yargo
- Middle: Haymon Morris
- High: Apalachee
Source: GAMLS. This data may not be complete. We recommend contacting the local school district to confirm school assignments for this home.
Get a cash offer in 3 minutes
Find out how much your home could sell for in as little as 3 minutes with a no-obligation cash offer.
Estimated market value$388,100
Get a cash offer in 3 minutes
Find out how much your home could sell for in as little as 3 minutes with a no-obligation cash offer.
Estimated market value
$388,100

