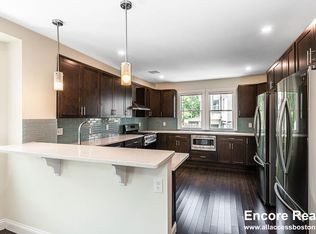Charm and tasteful updates come together in this exquisite colonial in desirable North Medford! Mere minutes away from Middlesex Fells Reservation where nature lovers can enjoy walk/bike trails, Wrights Park, Spot Pond and more. An entertainer's dream kitchen with cathedral ceilings, kitchen island, and SS appliances partnered with an open concept family room featuring gas fireplace and arched windows that drench the entire area in natural light. You'll find hardwood floors and recessed lighting throughout most of the home, and the formal dining room features french doors that lead out to side deck. Partially finished basement w/ half bath has great flexibility of use for a media room or large office and has walkout access to backyard. Extra features include 4 zone heating, split central ACs, security system, Rain Bird sprinklers, and new roof w/ solar panels. With all appliances + washer/dryer included, that means there's nothing left to do but move in!
This property is off market, which means it's not currently listed for sale or rent on Zillow. This may be different from what's available on other websites or public sources.
