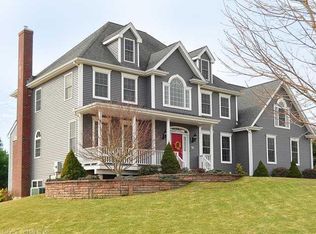Sold for $740,000 on 08/14/23
$740,000
49 Ridgeview Way, Ellington, CT 06029
4beds
4,362sqft
Single Family Residence
Built in 2005
0.69 Acres Lot
$803,500 Zestimate®
$170/sqft
$4,568 Estimated rent
Home value
$803,500
$763,000 - $844,000
$4,568/mo
Zestimate® history
Loading...
Owner options
Explore your selling options
What's special
Phenomenal colonial-style home located in one of the most sought-after neighborhoods in Ellington. This home offers 4 bedrooms and 3.5 baths, With a generous 3,362 square feet, situated on a sprawling 0.69-acre lot, providing sweeping views of the beautiful surrounding. One of the standout features of this home is the brand new central air conditioning. The kitchen has been tastefully updated and features a center island, granite countertops, maple cabinets, and sliders that lead to a newly added sunroom. Newer appliances including the Kitchen Aid refrigerator and dishwasher. Elegance abounds in this house with exquisite trim work, wainscoting, and crown molding. The family room boasts a cozy gas fireplace, tray ceiling and chair rail in the dining room.The master bedroom serves as a luxurious retreat, complete with a tray ceiling, His and Her walk-in closet and a master bath featuring a dual sink vanity, jacuzzi tub, and shower. The second floor also conveniently includes a laundry area. The finished lower level of the home adds over 1,000 square feet of additional living space and includes a bar and full bathroom. Underground utilities, a Rachio smart sprinkler system, a Klotter Farms shed, professional landscaping, walkout basement and three-car garage,nest thermostats and ring cameras, add to its exceptional features. Don't miss out on the chance to see this outstanding property firsthand. Seller looking for a July end closing. Also attached is the email from builder confirming that Enfield transit mix was the source of the concrete used at 49 Ridgeview Way.
Zillow last checked: 8 hours ago
Listing updated: August 16, 2023 at 07:04pm
Listed by:
Bill S. Mamak 860-978-0602,
RE/MAX Right Choice
Bought with:
Bill S. Mamak, REB.0757823
RE/MAX Right Choice
Source: Smart MLS,MLS#: 170578084
Facts & features
Interior
Bedrooms & bathrooms
- Bedrooms: 4
- Bathrooms: 4
- Full bathrooms: 3
- 1/2 bathrooms: 1
Primary bedroom
- Features: Ceiling Fan(s), Double-Sink, Full Bath, Stall Shower, Walk-In Closet(s), Whirlpool Tub
- Level: Upper
- Area: 294 Square Feet
- Dimensions: 14 x 21
Bedroom
- Features: Ceiling Fan(s)
- Level: Upper
- Area: 195 Square Feet
- Dimensions: 13 x 15
Bedroom
- Features: Ceiling Fan(s)
- Level: Upper
- Area: 182 Square Feet
- Dimensions: 13 x 14
Bedroom
- Features: Ceiling Fan(s)
- Level: Upper
- Area: 306 Square Feet
- Dimensions: 17 x 18
Dining room
- Features: Hardwood Floor
- Level: Main
- Area: 182 Square Feet
- Dimensions: 13 x 14
Family room
- Features: Fireplace, Hardwood Floor
- Level: Main
- Area: 285 Square Feet
- Dimensions: 19 x 15
Kitchen
- Features: Ceiling Fan(s), Granite Counters, Hardwood Floor, Kitchen Island, Pantry
- Level: Main
- Area: 285 Square Feet
- Dimensions: 15 x 19
Living room
- Level: Main
- Area: 182 Square Feet
- Dimensions: 13 x 14
Heating
- Baseboard, Natural Gas
Cooling
- Ceiling Fan(s), Central Air
Appliances
- Included: Gas Range, Oven, Microwave, Refrigerator, Water Heater
- Laundry: Upper Level
Features
- Smart Thermostat
- Basement: Finished
- Attic: Pull Down Stairs
- Number of fireplaces: 1
Interior area
- Total structure area: 4,362
- Total interior livable area: 4,362 sqft
- Finished area above ground: 3,362
- Finished area below ground: 1,000
Property
Parking
- Total spaces: 3
- Parking features: Attached, Private, Paved, Asphalt
- Attached garage spaces: 3
- Has uncovered spaces: Yes
Features
- Patio & porch: Deck, Patio
Lot
- Size: 0.69 Acres
- Features: Level
Details
- Parcel number: 2491161
- Zoning: R
Construction
Type & style
- Home type: SingleFamily
- Architectural style: Colonial
- Property subtype: Single Family Residence
Materials
- Vinyl Siding
- Foundation: Concrete Perimeter
- Roof: Asphalt
Condition
- New construction: No
- Year built: 2005
Utilities & green energy
- Sewer: Public Sewer
- Water: Public
Community & neighborhood
Security
- Security features: Security System
Location
- Region: Ellington
Price history
| Date | Event | Price |
|---|---|---|
| 8/14/2023 | Sold | $740,000+0%$170/sqft |
Source: | ||
| 7/12/2023 | Pending sale | $739,900$170/sqft |
Source: | ||
| 7/8/2023 | Price change | $739,900-2.5%$170/sqft |
Source: | ||
| 6/16/2023 | Listed for sale | $759,000$174/sqft |
Source: | ||
| 6/16/2023 | Listing removed | -- |
Source: | ||
Public tax history
| Year | Property taxes | Tax assessment |
|---|---|---|
| 2025 | $13,584 +3.1% | $366,150 |
| 2024 | $13,181 +9.2% | $366,150 +4% |
| 2023 | $12,074 +5.5% | $352,020 |
Find assessor info on the county website
Neighborhood: 06029
Nearby schools
GreatSchools rating
- 8/10Windermere SchoolGrades: PK-6Distance: 1.1 mi
- 7/10Ellington Middle SchoolGrades: 7-8Distance: 1.4 mi
- 9/10Ellington High SchoolGrades: 9-12Distance: 2.2 mi
Schools provided by the listing agent
- Elementary: Windermere
- Middle: Ellington
- High: Ellington
Source: Smart MLS. This data may not be complete. We recommend contacting the local school district to confirm school assignments for this home.

Get pre-qualified for a loan
At Zillow Home Loans, we can pre-qualify you in as little as 5 minutes with no impact to your credit score.An equal housing lender. NMLS #10287.
Sell for more on Zillow
Get a free Zillow Showcase℠ listing and you could sell for .
$803,500
2% more+ $16,070
With Zillow Showcase(estimated)
$819,570