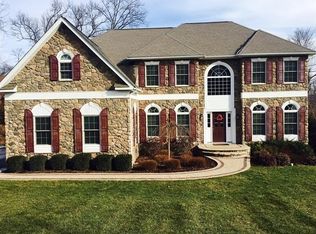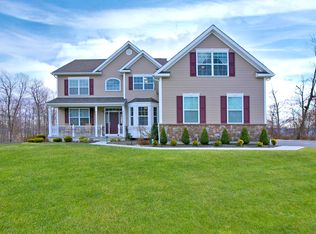Completely renovated & updated; this Legends home is priced to sell. This 'builder's own' home is filled with sophisticated design details and modern conveniences comparable to a new home. No surface has been untouched! The 6,000+ square foot 'Homestead' is made for entertaining with a flowing open-floor plan; from the mahogany front porch to the dramatic 2-story foyer with 5' hickory wood floors to the custom gourmet kitchen with premium cabinetry, granite counters, marble tile backsplash & high-end SS appliances. The centrally located kitchen opens graciously to the formal dining room & living room on one side and the more casual breakfast bay and 2-story family room on the other side creating a wonderful family 'hub.' The custom fireplace/TV enclosure (including a Samsung 55' flat screen LED TV) and surround sound makes the family room one of the primary gathering spaces in this home. Easy access to the oversized deck from the breakfast area and family room allows for optimal entertaining from inside to outside. The outdoor entertaining spaces including a free-form, salt-water pool w/waterfall & rock diving platform, built-in stone fire pit and 6-person hot tub are surrounded by a professionally landscaped flower garden with custom lights, rock outcroppings and surround sound. The private setting is enhanced by a collection of mature, varietal trees that truly make this yard feel like a resort. The beautifully finished basement with media & fitness areas, game area, full bath & office/guest room has easy access to the pool area via French doors & stone stairs. The entertaining aspect of the house is enhanced with wiring for an extensive audio/visual system including integral speakers at the kitchen, breakfast area, family room, dining room, living room, master bedroom, master bath, garage, deck, hot tub, pool area, & basement and custom lighting throughout. The exterior of this home has been completely renovated with exterior Hardy-Plank siding, new metal roof at front porch and Asek trim throughout. There are also many upgrades to the building systems as well that contribute to the convenience and efficiency of this home including an energy efficient foam insulated attic & basement. This spectacular, 'move-in ready' home definitely lives better than new!
This property is off market, which means it's not currently listed for sale or rent on Zillow. This may be different from what's available on other websites or public sources.

