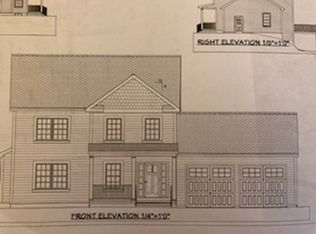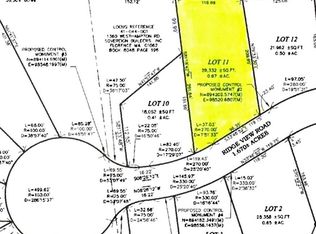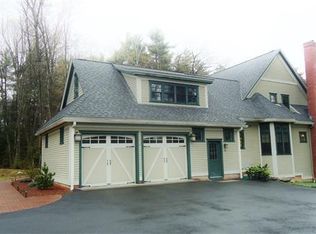New Construction Ranch Style Home in popular area of Ridge View Road Subdivision. Great open floor plan with very spacious Living Room with Tray Ceiling, hardwood floors, fireplace with detailed crown moldings and mantle. Fantastic kitchen, custom designed with upgraded cabinets, hand picked granite countertops, and spacious center island with gleaming hardwood floors. Master Suite with tray ceiling, recess lighting, walk in closet, and well designed Master Bath with double vanities and 7' walk in tiled shower. Mudroom with 1/2 bath and first floor laundry. Additional bedrooms with wood flooring, and walk in closet. Great walkout basement to maximize basement usage and access to the private wooded back yard. 16x16 trex deck with vinyl railings. Exceptional detailed finished carpentry with crown moldings in each room and custom kitchen molding built on site in the kitchen. Undevelopable land in the back.
This property is off market, which means it's not currently listed for sale or rent on Zillow. This may be different from what's available on other websites or public sources.


