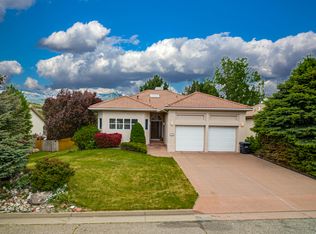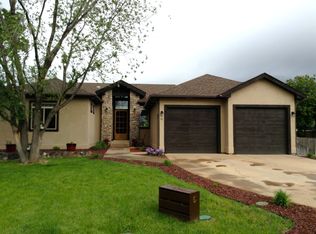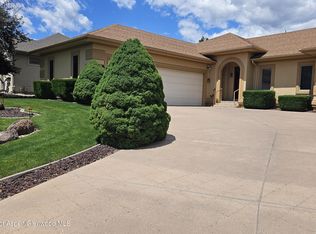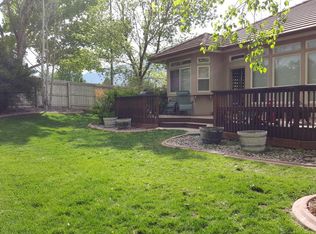From the moment that you step into the grand entryway you will start to feel right at home. The formal living is accented by a natural gas fireplace and large picture windows that offer amazing views of the Battlement Peaks. The spacious kitchen featuring loads of cabinetry, as well as a large breakfast nook with great flow to the expansive back deck perfect for entertaining guests. An office and the spacious master suite are also found on the main level boasts access to a private corner of the elevated deck and luxurious master bath with a corner jetted tub, separate shower, dual vanities and a large walk-in closet. Venture downstairs to the walkout lower level and you will enjoy a huge family room with a wet bar, two additional bedrooms, a full bath and so much more. If additional storage or work space is what you need you will love the huge hobby room/workshop and an abundance of storage rooms throughout this floorplan. All of this is perfectly situated on a fully fenced exterior lot with views for miles! Call today to schedule a private tour and see for yourself all that this home and the amenity filled community of Battlement Mesa has to offer.
This property is off market, which means it's not currently listed for sale or rent on Zillow. This may be different from what's available on other websites or public sources.




