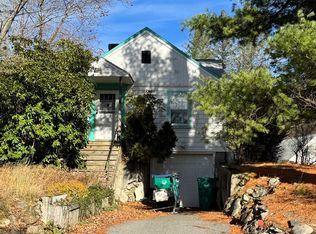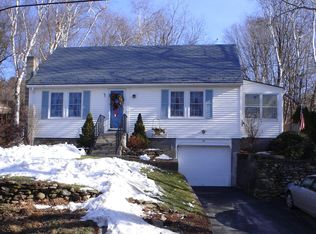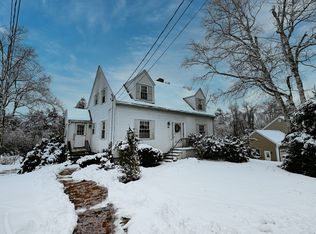If you want privacy and a location convenient to the city, don't look any further! Much larger than you would guess. This lovely cape has a bedroom/office with hardwood on the first floor, a formal dining room.and a charming breakfast nook off the kitchen, as well as a deck. The spacious and inviting living room has a wood burning fireplace and hardwood floor. Enclosed entry has a convenient coat closet. First floor laundry. Master bedroom has entry to a hollywood bath. Partially fenced yard has lots of room for the gardening enthusiast to put their green thumb to work.
This property is off market, which means it's not currently listed for sale or rent on Zillow. This may be different from what's available on other websites or public sources.



