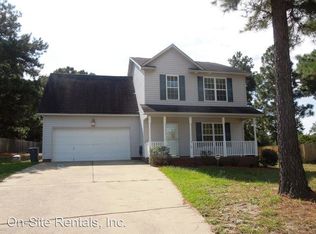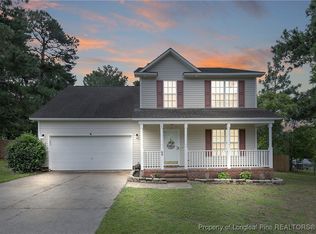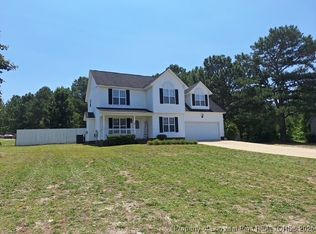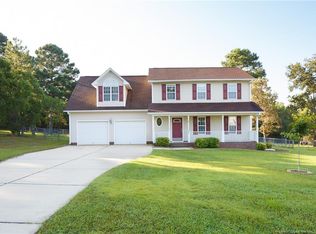Sold for $262,000
$262,000
49 Ribbon Oak Ct, Sanford, NC 27332
3beds
1,457sqft
Single Family Residence, Residential
Built in 2001
0.46 Acres Lot
$278,000 Zestimate®
$180/sqft
$1,615 Estimated rent
Home value
$278,000
$264,000 - $292,000
$1,615/mo
Zestimate® history
Loading...
Owner options
Explore your selling options
What's special
Wonderfully maintained 2story home with numerous updates - newer LVP floors in baths, roof installed 2022. Freshly painted downstairs. Formal dining room, large family room open to the breakfast nook that flows into the kitchen w/ open shelving to accent. SS appliances. The laundry room is conveniently on the second floor along with all bedrooms. Vacation at home and beat the heat relaxing in the the pool and sun bathing on the deck in the fully fenced backyard. The storage shed already wired for power and ready for your workshop setup. Must see this for yourself!
Zillow last checked: 8 hours ago
Listing updated: October 27, 2025 at 11:33pm
Listed by:
Danielle Marie Wright 919-538-1360,
EXP Realty LLC
Bought with:
Arnita Fairley, 324273
Fathom Realty NC, LLC
Source: Doorify MLS,MLS#: 2528391
Facts & features
Interior
Bedrooms & bathrooms
- Bedrooms: 3
- Bathrooms: 3
- Full bathrooms: 2
- 1/2 bathrooms: 1
Heating
- Electric, Forced Air
Cooling
- Central Air
Appliances
- Included: Electric Water Heater
- Laundry: Upper Level
Features
- Flooring: Carpet, Vinyl
- Number of fireplaces: 1
- Fireplace features: Prefabricated
Interior area
- Total structure area: 1,457
- Total interior livable area: 1,457 sqft
- Finished area above ground: 1,457
- Finished area below ground: 0
Property
Parking
- Total spaces: 2
- Parking features: Garage
- Garage spaces: 2
Features
- Levels: Two
- Stories: 2
- Patio & porch: Deck
- Pool features: Above Ground
- Has view: Yes
Lot
- Size: 0.46 Acres
- Dimensions: 101 x 194 x 100 x 195
Details
- Parcel number: 03958706002099
Construction
Type & style
- Home type: SingleFamily
- Architectural style: Traditional
- Property subtype: Single Family Residence, Residential
Materials
- Vinyl Siding
Condition
- New construction: No
- Year built: 2001
Utilities & green energy
- Sewer: Septic Tank
- Water: Public
Community & neighborhood
Location
- Region: Sanford
- Subdivision: Peachtree Crossing
HOA & financial
HOA
- Has HOA: No
Price history
| Date | Event | Price |
|---|---|---|
| 10/2/2023 | Sold | $262,000-1.1%$180/sqft |
Source: | ||
| 8/30/2023 | Pending sale | $265,000$182/sqft |
Source: | ||
| 8/23/2023 | Listed for sale | $265,000+12.8%$182/sqft |
Source: | ||
| 10/3/2022 | Sold | $235,000+2.2%$161/sqft |
Source: Public Record Report a problem | ||
| 8/8/2022 | Pending sale | $230,000$158/sqft |
Source: | ||
Public tax history
| Year | Property taxes | Tax assessment |
|---|---|---|
| 2025 | $1,407 | $185,995 |
| 2024 | $1,407 | $185,995 |
| 2023 | $1,407 +1.3% | $185,995 |
Find assessor info on the county website
Neighborhood: Barbecue
Nearby schools
GreatSchools rating
- 3/10Highland ElementaryGrades: K-5Distance: 0.7 mi
- 6/10Highland MiddleGrades: 6-8Distance: 0.9 mi
- 3/10Western Harnett HighGrades: 9-12Distance: 4 mi
Schools provided by the listing agent
- Elementary: Harnett - Highland
- Middle: Harnett - Highland
Source: Doorify MLS. This data may not be complete. We recommend contacting the local school district to confirm school assignments for this home.
Get pre-qualified for a loan
At Zillow Home Loans, we can pre-qualify you in as little as 5 minutes with no impact to your credit score.An equal housing lender. NMLS #10287.
Sell for more on Zillow
Get a Zillow Showcase℠ listing at no additional cost and you could sell for .
$278,000
2% more+$5,560
With Zillow Showcase(estimated)$283,560



