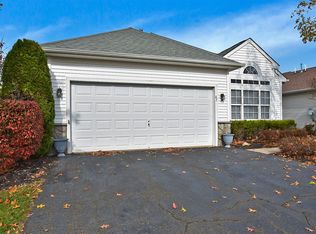TURN KEY SIENA MODEL! CUSTOM PLANTATION SHUTTERS THROUGH OUT HOME! CUSTOM CROWN MOLDING! NEW APPLIANCES IN KITCHEN WITH ISLAND AND UPGRADED GRANITE! AUTOMATIC AWNING IN GORGEOUS PAVER BACK YARD ALL DESIGNER FIXTURES STAY AS WELL AS FIREPLACE IN FAMILY ROOM (ELECTRIC), BEAUTIFULLY LANDSCAPED PRIVATE EXTENDED PATIO WITH BEAUTIFUL LUSH TREES FOR ADDED PRIVACY. PAVER WALK WAY TO ENTRANCE OF HOUSE. HW FLOORS AND CERAMIC IN KITCHEN AND LIVING AREA
This property is off market, which means it's not currently listed for sale or rent on Zillow. This may be different from what's available on other websites or public sources.
