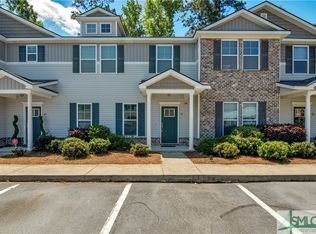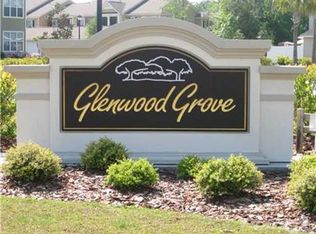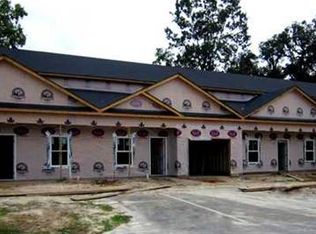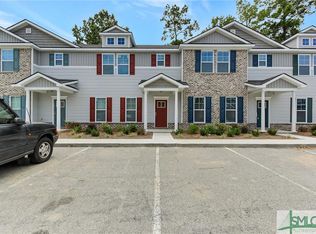Convenient Townhome living in the awesome Berwick Plantation area. This spacious Townhome has three Bedrooms, 2.5 Baths, convenient. Top of the line finishes such as vinyl plank flooring in the downstairs living areas & granite kitchen counters! Kitchen equipped with all stainless steel appliances, including the refrigerator, plus 42" tall cabinets. Master bath has separate tub & shower and a double vanity in cultured marble, just to name a few of the features you will find in our townhomes. Landmark 24 energy efficiency also saves you money every month!
This property is off market, which means it's not currently listed for sale or rent on Zillow. This may be different from what's available on other websites or public sources.




