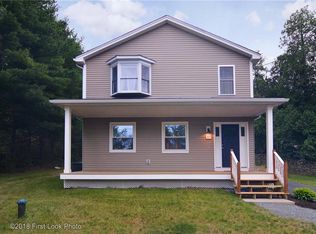This stunning, completely updated in 2016, builder owned hillside contemporary with over 4000sf of luxury borders the Palmer River and overlooks Shad Factory Pond offering stunning sunset views in a convenient South Rehoboth near the Seekonk line. This home is an entertainers paradise and features an additional 1000+ sf of outdoor living area with kitchen, wet bar, bathroom, fire pit, fireplace with built-in TV and sitting area overlooking a beautiful in-ground heated swimming pool and pergola. The gourmet kitchen features high end appliances including built-in refrigerator, microwave drawer, wall ovens and massive center island with seating for at least 6. The main living level features a spacious living room with access to both a balcony and deck with water views, fireplace and soaring vaulted ceiling, a study/library with built-ins, double entry doors, and balcony that could also be utilized as a bedroom, family room overlooking the pool and patio area, a very spacious dining room and full bathroom. The bedroom level features a spacious master with walk-in closet and balcony with scenic views as well as a luxurious master bathroom with massive shower stall, two additional bedrooms, another spacious study/office and a gorgeous full bathroom with glass enclosed shower stall and separate soaking tub. The lower level features both a media room and a home gym/play room in addition to the 2 car garage. The separate garage can store up to 3 additional vehicles.
This property is off market, which means it's not currently listed for sale or rent on Zillow. This may be different from what's available on other websites or public sources.

