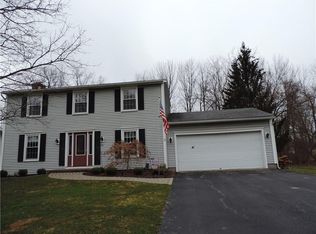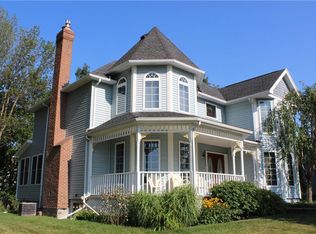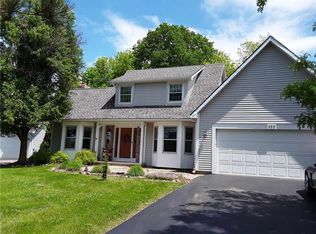Closed
$255,000
49 Red Hickory Dr, Rochester, NY 14626
2beds
1,644sqft
Single Family Residence
Built in 1980
0.29 Acres Lot
$273,800 Zestimate®
$155/sqft
$2,215 Estimated rent
Home value
$273,800
$255,000 - $296,000
$2,215/mo
Zestimate® history
Loading...
Owner options
Explore your selling options
What's special
Move right into this Well-maintained 1644 Square Ft. RANCH home in Greece! Primary Bedroom En Suite w/Updated Full Bath. Updated Guest Bathrm. Spacious 2nd Bedroom/New Flooring. Walk-In Closets/Shelving. Eat-in Kitchen w/Cherry Cupboards, Pull-out Drawers, Granite Counters. Open Living/Dining Rm is GREAT for entertaining. Sliding Glass Doors to deck. Charming Den with French AND Barn Doors. (Possible 3rd Bedrm). Recessed lighting. ALL New WINDOWS & H20!! Mud room area possible for laundry. Appliances. Tear-off Roof. A/C & Ceiling fans. Great Fenced-in Private Backyard. Large Patio. Even a Fenced-in Garden! 2018 Driveway. Delayed Negotiations Wednesday 9/25 noon.Plz submit offer by Tues. pm.
Zillow last checked: 8 hours ago
Listing updated: November 04, 2024 at 09:07am
Listed by:
Patricia A. Fredericks 585-737-4468,
Howard Hanna
Bought with:
Cathy Sarkis, 10401211855
Howard Hanna
Source: NYSAMLSs,MLS#: R1566900 Originating MLS: Rochester
Originating MLS: Rochester
Facts & features
Interior
Bedrooms & bathrooms
- Bedrooms: 2
- Bathrooms: 2
- Full bathrooms: 2
- Main level bathrooms: 2
- Main level bedrooms: 2
Heating
- Gas, Forced Air
Cooling
- Central Air
Appliances
- Included: Dryer, Dishwasher, Electric Oven, Electric Range, Disposal, Gas Water Heater, Microwave, Refrigerator, Washer
Features
- Ceiling Fan(s), Den, Separate/Formal Dining Room, Entrance Foyer, Eat-in Kitchen, Separate/Formal Living Room, Granite Counters, Pantry, Sliding Glass Door(s), Window Treatments, Bedroom on Main Level, Bath in Primary Bedroom, Main Level Primary, Primary Suite, Programmable Thermostat
- Flooring: Carpet, Ceramic Tile, Luxury Vinyl, Varies, Vinyl
- Doors: Sliding Doors
- Windows: Drapes
- Basement: Full,Sump Pump
- Has fireplace: No
Interior area
- Total structure area: 1,644
- Total interior livable area: 1,644 sqft
Property
Parking
- Total spaces: 2
- Parking features: Attached, Electricity, Garage, Water Available, Garage Door Opener
- Attached garage spaces: 2
Features
- Levels: One
- Stories: 1
- Patio & porch: Deck, Patio
- Exterior features: Blacktop Driveway, Deck, Patio
Lot
- Size: 0.29 Acres
- Dimensions: 81 x 153
- Features: Residential Lot
Details
- Parcel number: 2628000891000005028000
- Special conditions: Standard
- Other equipment: Satellite Dish
Construction
Type & style
- Home type: SingleFamily
- Architectural style: Ranch
- Property subtype: Single Family Residence
Materials
- Brick, Cedar, Vinyl Siding
- Foundation: Block
- Roof: Asphalt
Condition
- Resale
- Year built: 1980
Utilities & green energy
- Electric: Circuit Breakers
- Sewer: Connected
- Water: Connected, Public
- Utilities for property: Cable Available, Sewer Connected, Water Connected
Community & neighborhood
Location
- Region: Rochester
- Subdivision: Woodbridge
Other
Other facts
- Listing terms: Cash,Conventional,FHA,VA Loan
Price history
| Date | Event | Price |
|---|---|---|
| 10/31/2024 | Sold | $255,000-15%$155/sqft |
Source: | ||
| 9/26/2024 | Pending sale | $299,900$182/sqft |
Source: | ||
| 9/19/2024 | Listed for sale | $299,900+114.2%$182/sqft |
Source: | ||
| 9/16/2011 | Sold | $140,000-3.4%$85/sqft |
Source: Public Record Report a problem | ||
| 6/29/2011 | Price change | $144,900-3.3%$88/sqft |
Source: Nothnagle REALTORS #R161195 Report a problem | ||
Public tax history
| Year | Property taxes | Tax assessment |
|---|---|---|
| 2024 | -- | $178,300 |
| 2023 | -- | $178,300 +7.4% |
| 2022 | -- | $166,000 |
Find assessor info on the county website
Neighborhood: 14626
Nearby schools
GreatSchools rating
- NAHolmes Road Elementary SchoolGrades: K-2Distance: 0.8 mi
- 3/10Olympia High SchoolGrades: 6-12Distance: 2.3 mi
- 5/10Buckman Heights Elementary SchoolGrades: 3-5Distance: 2.1 mi
Schools provided by the listing agent
- District: Greece
Source: NYSAMLSs. This data may not be complete. We recommend contacting the local school district to confirm school assignments for this home.


