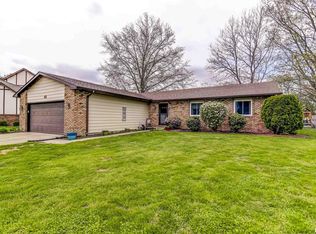Sold for $216,650 on 03/07/23
$216,650
49 Red Fox Ct, Springfield, IL 62712
3beds
1,828sqft
Single Family Residence, Residential
Built in 1979
0.51 Acres Lot
$261,600 Zestimate®
$119/sqft
$2,162 Estimated rent
Home value
$261,600
$246,000 - $277,000
$2,162/mo
Zestimate® history
Loading...
Owner options
Explore your selling options
What's special
Hurry to see this fantastic home in popular Hunting Meadows Subdivision! 3 bedroom, 2.5 baths, 2 story grand entry leads to staircase with lots of windows for natural light! Formal living room with fireplace and French doors could be a fantastic home office too! Family room has fireplace, French doors, new luxury vinyl floors, wet bar and half powder room! Kitchen has butler swinging door and a darling breakfast bar that looks into family room, formal dining room right off kitchen could easily be opened up to create extra large kitchen. Multiple decks overlook massive yard for kids to play and a shed for storage too! Don't miss this one! Great curb appeal will make it popular! HVAC 3-4 years and new siding last year. Pre-inspected, sold as reported!
Zillow last checked: 8 hours ago
Listing updated: March 10, 2023 at 12:01pm
Listed by:
Melissa M Grady Mobl:217-691-0999,
The Real Estate Group, Inc.
Bought with:
Jami R Winchester, 475109074
The Real Estate Group, Inc.
Source: RMLS Alliance,MLS#: CA1020361 Originating MLS: Capital Area Association of Realtors
Originating MLS: Capital Area Association of Realtors

Facts & features
Interior
Bedrooms & bathrooms
- Bedrooms: 3
- Bathrooms: 3
- Full bathrooms: 2
- 1/2 bathrooms: 1
Bedroom 1
- Level: Upper
- Dimensions: 15ft 3in x 12ft 9in
Bedroom 2
- Level: Upper
- Dimensions: 12ft 11in x 10ft 11in
Bedroom 3
- Level: Upper
- Dimensions: 12ft 7in x 10ft 7in
Other
- Level: Main
- Dimensions: 12ft 9in x 10ft 7in
Additional room
- Description: Full upstairs bath
- Level: Upper
- Dimensions: 5ft 2in x 9ft 7in
Additional room 2
- Description: Primary bath
- Level: Upper
- Dimensions: 9ft 8in x 9ft 7in
Family room
- Level: Main
- Dimensions: 21ft 11in x 14ft 5in
Kitchen
- Level: Main
- Dimensions: 11ft 1in x 11ft 7in
Laundry
- Level: Main
- Dimensions: 8ft 6in x 6ft 11in
Living room
- Level: Main
- Dimensions: 22ft 0in x 14ft 0in
Main level
- Area: 1124
Upper level
- Area: 704
Heating
- Forced Air
Cooling
- Central Air
Appliances
- Included: Dishwasher, Disposal, Dryer, Range, Refrigerator, Washer
Features
- Ceiling Fan(s), Vaulted Ceiling(s)
- Windows: Blinds
- Basement: Crawl Space
- Attic: Storage
- Number of fireplaces: 2
- Fireplace features: Family Room, Gas Log, Living Room
Interior area
- Total structure area: 1,828
- Total interior livable area: 1,828 sqft
Property
Parking
- Total spaces: 2
- Parking features: Attached
- Attached garage spaces: 2
Features
- Patio & porch: Deck
Lot
- Size: 0.51 Acres
- Dimensions: 22,073
- Features: Level
Details
- Additional structures: Shed(s)
- Parcel number: 29030453013
Construction
Type & style
- Home type: SingleFamily
- Property subtype: Single Family Residence, Residential
Materials
- Frame, Brick, Vinyl Siding
- Roof: Shingle
Condition
- New construction: No
- Year built: 1979
Utilities & green energy
- Sewer: Public Sewer
- Water: Public
- Utilities for property: Cable Available
Community & neighborhood
Location
- Region: Springfield
- Subdivision: Hunting Meadows
Other
Other facts
- Road surface type: Paved
Price history
| Date | Event | Price |
|---|---|---|
| 3/7/2023 | Sold | $216,650+0.8%$119/sqft |
Source: | ||
| 2/6/2023 | Pending sale | $215,000$118/sqft |
Source: | ||
| 2/1/2023 | Listed for sale | $215,000$118/sqft |
Source: | ||
Public tax history
| Year | Property taxes | Tax assessment |
|---|---|---|
| 2024 | $5,332 +5.2% | $73,567 +9.5% |
| 2023 | $5,071 +30.2% | $67,197 +8.9% |
| 2022 | $3,896 +3.7% | $61,705 +3.9% |
Find assessor info on the county website
Neighborhood: 62712
Nearby schools
GreatSchools rating
- 8/10Ball Elementary SchoolGrades: PK-4Distance: 1.2 mi
- 7/10Glenwood Middle SchoolGrades: 7-8Distance: 1.4 mi
- 7/10Glenwood High SchoolGrades: 9-12Distance: 2.7 mi
Schools provided by the listing agent
- Elementary: Ball Charter
- Middle: Glenwood
Source: RMLS Alliance. This data may not be complete. We recommend contacting the local school district to confirm school assignments for this home.

Get pre-qualified for a loan
At Zillow Home Loans, we can pre-qualify you in as little as 5 minutes with no impact to your credit score.An equal housing lender. NMLS #10287.
