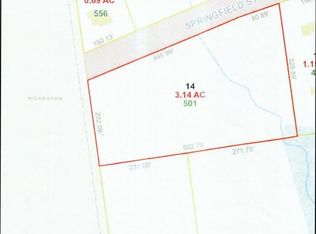Sold for $490,000
$490,000
49 Red Bridge Rd, Wilbraham, MA 01095
4beds
3,568sqft
Single Family Residence
Built in 1973
1.9 Acres Lot
$547,700 Zestimate®
$137/sqft
$3,827 Estimated rent
Home value
$547,700
$520,000 - $575,000
$3,827/mo
Zestimate® history
Loading...
Owner options
Explore your selling options
What's special
YOUR PRIVATE A FRAME OASIS! This Refreshed A frame highlights a HEATED INGROUND pool fenced in w/ cabana on 1.9 acres along w/ spacious yard abutting 30 acres of Town conservation land (as per seller) & wrap around porch for the SUNSETS & SUNRISES you'll love right from the SUNROOM!!! First flr features SUNDRENCHED kitchen w/ all appliances & peninsula opening to dining rm/living featuring fireplace, slider to wrap around deck. Down the hall highlights a full bth w/ laundry, bdrm tandem to beautiful SUNRM flanked by windows, skylights & post/beam cedar ceiling. Second flr highlights a spa like main suite retreat, fireplace, walk in closet, slider w/ sunset & scenic views. Full bth & two additional bdrms. LOWER level highlights cozy family rm w/ fieldstone frplc & pellet stove, sliders along w/ full bth and garage access. Seller states updates- All wood laminate flooring throughout (2022), pool motor (2021) pool heat pump (2019), Pool filter (2022), well pump (2019). MUST TOUR!
Zillow last checked: 8 hours ago
Listing updated: May 24, 2023 at 11:11am
Listed by:
Team Cuoco 413-333-7776,
Brenda Cuoco & Associates Real Estate Brokerage 413-333-7776,
Brenda Cuoco 413-214-5365
Bought with:
Danielle Langevin
Lock and Key Realty Inc.
Source: MLS PIN,MLS#: 73081860
Facts & features
Interior
Bedrooms & bathrooms
- Bedrooms: 4
- Bathrooms: 3
- Full bathrooms: 3
Primary bedroom
- Features: Ceiling Fan(s), Flooring - Laminate, Slider
- Level: Second
Bedroom 2
- Features: Ceiling Fan(s), Closet, Flooring - Laminate
- Level: First
Bedroom 3
- Features: Ceiling Fan(s), Walk-In Closet(s), Flooring - Laminate
- Level: First
Bedroom 4
- Features: Walk-In Closet(s), Flooring - Laminate
- Level: Second
Bathroom 1
- Features: Bathroom - Full, Bathroom - With Tub & Shower, Flooring - Stone/Ceramic Tile, Dryer Hookup - Electric, Washer Hookup
- Level: First
Bathroom 2
- Features: Bathroom - Full, Bathroom - With Tub & Shower, Flooring - Stone/Ceramic Tile
- Level: Second
Bathroom 3
- Features: Bathroom - 3/4, Flooring - Laminate
- Level: Basement
Dining room
- Features: Flooring - Laminate, Deck - Exterior, Exterior Access, Slider
- Level: First
Family room
- Features: Wood / Coal / Pellet Stove, Flooring - Laminate
- Level: Basement
Kitchen
- Features: Flooring - Laminate, Window(s) - Picture, Countertops - Stone/Granite/Solid, Countertops - Upgraded, Stainless Steel Appliances, Peninsula
- Level: First
Living room
- Features: Flooring - Laminate, Deck - Exterior, Exterior Access, Slider
- Level: First
Heating
- Forced Air, Oil
Cooling
- Central Air
Appliances
- Included: Water Heater, Range, Dishwasher, Refrigerator, Washer, Dryer
- Laundry: Electric Dryer Hookup, Washer Hookup, First Floor
Features
- Cathedral Ceiling(s), Ceiling Fan(s), Beamed Ceilings, Sun Room
- Flooring: Tile, Carpet, Wood Laminate, Flooring - Stone/Ceramic Tile
- Windows: Skylight(s)
- Basement: Full,Finished,Walk-Out Access,Interior Entry,Garage Access,Concrete
- Number of fireplaces: 3
- Fireplace features: Family Room, Living Room, Master Bedroom, Wood / Coal / Pellet Stove
Interior area
- Total structure area: 3,568
- Total interior livable area: 3,568 sqft
Property
Parking
- Total spaces: 10
- Parking features: Under, Garage Door Opener, Storage, Paved Drive, Paved
- Attached garage spaces: 2
- Uncovered spaces: 8
Features
- Patio & porch: Deck - Composite, Patio
- Exterior features: Deck - Composite, Patio, Pool - Above Ground Heated, Cabana, Fenced Yard, Invisible Fence, Stone Wall
- Has private pool: Yes
- Pool features: Heated
- Fencing: Fenced,Invisible
- Has view: Yes
- View description: Scenic View(s)
Lot
- Size: 1.90 Acres
- Features: Wooded
Details
- Additional structures: Cabana
- Parcel number: M:9900 B:40 L:4031,4298128
- Zoning: R60
Construction
Type & style
- Home type: SingleFamily
- Architectural style: Contemporary
- Property subtype: Single Family Residence
Materials
- Frame
- Foundation: Concrete Perimeter
- Roof: Shingle
Condition
- Year built: 1973
Utilities & green energy
- Electric: Circuit Breakers, 200+ Amp Service
- Sewer: Private Sewer
- Water: Private
- Utilities for property: for Electric Range, for Electric Dryer, Washer Hookup
Green energy
- Energy efficient items: Thermostat
Community & neighborhood
Location
- Region: Wilbraham
Other
Other facts
- Road surface type: Paved
Price history
| Date | Event | Price |
|---|---|---|
| 5/24/2023 | Sold | $490,000+3.2%$137/sqft |
Source: MLS PIN #73081860 Report a problem | ||
| 3/7/2023 | Listed for sale | $475,000+96.3%$133/sqft |
Source: MLS PIN #73081860 Report a problem | ||
| 2/6/2009 | Sold | $242,000-26.7%$68/sqft |
Source: Public Record Report a problem | ||
| 5/29/2008 | Listing removed | $330,000$92/sqft |
Source: MLS Property Information Network #70735926 Report a problem | ||
| 4/6/2008 | Listed for sale | $330,000$92/sqft |
Source: MLS Property Information Network #70735926 Report a problem | ||
Public tax history
| Year | Property taxes | Tax assessment |
|---|---|---|
| 2025 | $8,459 +5% | $473,100 +8.6% |
| 2024 | $8,060 +29.9% | $435,700 +31.3% |
| 2023 | $6,205 -2.5% | $331,800 +6.8% |
Find assessor info on the county website
Neighborhood: 01095
Nearby schools
GreatSchools rating
- 5/10Stony Hill SchoolGrades: 2-3Distance: 5 mi
- 5/10Wilbraham Middle SchoolGrades: 6-8Distance: 4.5 mi
- 8/10Minnechaug Regional High SchoolGrades: 9-12Distance: 5.4 mi
Schools provided by the listing agent
- High: Minnechaug
Source: MLS PIN. This data may not be complete. We recommend contacting the local school district to confirm school assignments for this home.
Get pre-qualified for a loan
At Zillow Home Loans, we can pre-qualify you in as little as 5 minutes with no impact to your credit score.An equal housing lender. NMLS #10287.
Sell with ease on Zillow
Get a Zillow Showcase℠ listing at no additional cost and you could sell for —faster.
$547,700
2% more+$10,954
With Zillow Showcase(estimated)$558,654
