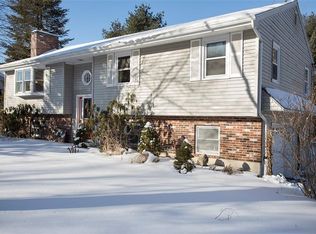Closed
$557,000
49 Raydon Rd Extension, York, ME 03909
3beds
1,288sqft
Single Family Residence
Built in 1973
0.52 Acres Lot
$609,700 Zestimate®
$432/sqft
$2,946 Estimated rent
Home value
$609,700
$579,000 - $640,000
$2,946/mo
Zestimate® history
Loading...
Owner options
Explore your selling options
What's special
Don't miss out on this charming, well-loved ranch in an ideal location. This home is located on a quiet street with plenty of privacy and the large deck and backyard are just waiting for your barbeque or clambake. The one story living doesn't limit the possibilities with this home. Primary suite has an en suite half bath and the two other bedrooms have ample closet space. Large living and dining area make the home feel open and inviting, they are just waiting for your designing touch. Looking for extra space? The full unfinished basement is just what you need for a workshop, craft space or just plain storage. Plenty of shelving lines the walls for anything extra you bring into this home.
Open House Sat, 10/28 10AM - 12PM
Zillow last checked: 8 hours ago
Listing updated: September 06, 2024 at 07:48pm
Listed by:
Coldwell Banker Yorke Realty
Bought with:
Keller Williams Coastal and Lakes & Mountains Realty
Source: Maine Listings,MLS#: 1575920
Facts & features
Interior
Bedrooms & bathrooms
- Bedrooms: 3
- Bathrooms: 2
- Full bathrooms: 1
- 1/2 bathrooms: 1
Primary bedroom
- Level: First
- Area: 169 Square Feet
- Dimensions: 13 x 13
Bedroom 2
- Level: First
- Area: 120 Square Feet
- Dimensions: 10 x 12
Bedroom 3
- Level: First
- Area: 90 Square Feet
- Dimensions: 9 x 10
Dining room
- Level: First
- Area: 130 Square Feet
- Dimensions: 10 x 13
Family room
- Level: First
- Area: 286 Square Feet
- Dimensions: 13 x 22
Kitchen
- Level: First
- Area: 140 Square Feet
- Dimensions: 10 x 14
Heating
- Baseboard, Direct Vent Furnace, Hot Water
Cooling
- Has cooling: Yes
Appliances
- Included: Dishwasher, Dryer, Electric Range, Refrigerator, Washer
Features
- 1st Floor Bedroom, 1st Floor Primary Bedroom w/Bath, Bathtub, One-Floor Living, Primary Bedroom w/Bath
- Flooring: Carpet, Laminate, Wood
- Basement: Bulkhead,Interior Entry,Full,Unfinished
- Number of fireplaces: 1
Interior area
- Total structure area: 1,288
- Total interior livable area: 1,288 sqft
- Finished area above ground: 1,288
- Finished area below ground: 0
Property
Parking
- Total spaces: 2
- Parking features: Paved, 1 - 4 Spaces, On Site
- Garage spaces: 2
Features
- Patio & porch: Deck
- Has view: Yes
- View description: Trees/Woods
Lot
- Size: 0.52 Acres
- Features: Interior Lot, Near Public Beach, Near Shopping, Near Turnpike/Interstate, Near Town, Neighborhood, Level, Open Lot
Details
- Zoning: Res 1-B
- Other equipment: Cable, Generator
Construction
Type & style
- Home type: SingleFamily
- Architectural style: Ranch
- Property subtype: Single Family Residence
Materials
- Wood Frame, Vinyl Siding
- Roof: Composition
Condition
- Year built: 1973
Utilities & green energy
- Electric: Circuit Breakers
- Sewer: Public Sewer
- Water: Public
Community & neighborhood
Location
- Region: York
Other
Other facts
- Road surface type: Paved
Price history
| Date | Event | Price |
|---|---|---|
| 11/28/2023 | Sold | $557,000+18.5%$432/sqft |
Source: | ||
| 10/31/2023 | Pending sale | $469,900$365/sqft |
Source: | ||
| 10/26/2023 | Listed for sale | $469,900$365/sqft |
Source: | ||
Public tax history
Tax history is unavailable.
Neighborhood: York Harbor
Nearby schools
GreatSchools rating
- NAVillage Elementary School-YorkGrades: K-1Distance: 0.3 mi
- 9/10York Middle SchoolGrades: 5-8Distance: 0.4 mi
- 8/10York High SchoolGrades: 9-12Distance: 1.5 mi

Get pre-qualified for a loan
At Zillow Home Loans, we can pre-qualify you in as little as 5 minutes with no impact to your credit score.An equal housing lender. NMLS #10287.
Sell for more on Zillow
Get a free Zillow Showcase℠ listing and you could sell for .
$609,700
2% more+ $12,194
With Zillow Showcase(estimated)
$621,894