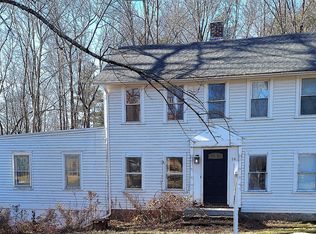1990 Custom Built Ranch on a very pretty 3.3 acres. 2200sqft on the main level, includes formal dining and living rooms, a family room with warm brick hearth and Vermont Castings wood stove. The kitchen and breakfast nook look out to the fenced backyard to the in-ground pool, and beyond. The private office and 3 bedrooms are thoughtfully place away from the rest of the living area. The lower level is partially finished with heated rec room space, exercise room, and still there is plenty of space for storage and work benches. The garage has 3 overhead doors, and the space above is ready to be completed into a one bedroom apartment, if needed. Custom features included raised panel doors, cathedral ceilings, central vacuum, cool storage room, and more. The exterior has mature plantings for color throughout the season, large deck that is partially covered for convenience to get from the garage to the mudroom, pretty pastures and stone wall.
This property is off market, which means it's not currently listed for sale or rent on Zillow. This may be different from what's available on other websites or public sources.

