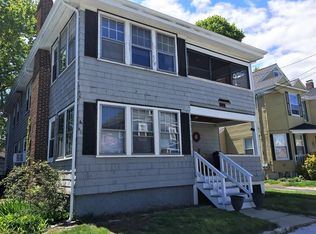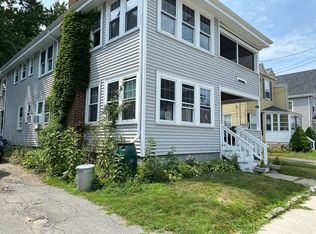Sold for $559,900 on 06/11/25
$559,900
49 Rawson Rd UNIT 49, Quincy, MA 02170
3beds
1,281sqft
Condominium
Built in 1925
-- sqft lot
$-- Zestimate®
$437/sqft
$3,126 Estimated rent
Home value
Not available
Estimated sales range
Not available
$3,126/mo
Zestimate® history
Loading...
Owner options
Explore your selling options
What's special
Three bedroom upstairs condo conveniently located for commuting to Boston and near shops and restaurants. Fire placed living room is open to a dining room all with hardwood floors. The updated kitchen has a pantry and there are two balconies for relaxing in all seasons.There is a washer and a dryer in the unit and spacious allocated storage in half the basement. No showings until after the open houses. Open House Friday April 18 4:00 - 6:00 PM and Saturday April 19th 1:00-3:00 PM . All best and highest offers should be e-mailed to the listing broker by 6 PM Sunday April 20th.
Zillow last checked: 8 hours ago
Listing updated: June 11, 2025 at 12:17pm
Listed by:
Richard Fish 781-783-3576,
Conway - Hingham 781-749-1600
Bought with:
Angela Cui
Keller Williams Realty
Source: MLS PIN,MLS#: 73359486
Facts & features
Interior
Bedrooms & bathrooms
- Bedrooms: 3
- Bathrooms: 1
- Full bathrooms: 1
Primary bedroom
- Features: Closet, Flooring - Hardwood
- Level: Second
- Area: 121
- Dimensions: 11 x 11
Bedroom 2
- Features: Ceiling Fan(s), Closet, Flooring - Hardwood
- Level: Second
- Area: 110
- Dimensions: 10 x 11
Bedroom 3
- Features: Closet, Flooring - Hardwood
- Level: Second
- Area: 110
- Dimensions: 10 x 11
Primary bathroom
- Features: No
Bathroom 1
- Features: Bathroom - Full, Bathroom - Tiled With Tub & Shower
- Level: Second
- Area: 40
- Dimensions: 8 x 5
Dining room
- Features: Flooring - Hardwood
- Level: Second
- Area: 144
- Dimensions: 12 x 12
Kitchen
- Features: Flooring - Stone/Ceramic Tile, Pantry
- Level: Second
- Area: 120
- Dimensions: 12 x 10
Living room
- Features: Flooring - Hardwood
- Level: Second
- Area: 144
- Dimensions: 12 x 12
Heating
- Steam, Natural Gas
Cooling
- None
Appliances
- Laundry: Vestibule, Second Floor, In Unit, Electric Dryer Hookup, Washer Hookup
Features
- Entrance Foyer, Sun Room
- Flooring: Wood, Vinyl, Flooring - Hardwood
- Windows: Insulated Windows
- Has basement: Yes
- Number of fireplaces: 1
- Fireplace features: Living Room
Interior area
- Total structure area: 1,281
- Total interior livable area: 1,281 sqft
- Finished area above ground: 1,281
Property
Parking
- Total spaces: 2
- Parking features: Off Street, Tandem, Paved
- Uncovered spaces: 2
Accessibility
- Accessibility features: No
Features
- Entry location: Unit Placement(Upper)
- Patio & porch: Enclosed, Screened
- Exterior features: Balcony - Exterior, Porch - Enclosed, Porch - Screened, Storage
- Waterfront features: Bay, 3/10 to 1/2 Mile To Beach, Beach Ownership(Public)
Lot
- Size: 4,800 sqft
Details
- Parcel number: M:6010 B:14 L:U#49,4529010
- Zoning: res
Construction
Type & style
- Home type: Condo
- Property subtype: Condominium
- Attached to another structure: Yes
Materials
- Frame
- Roof: Shingle
Condition
- Year built: 1925
Utilities & green energy
- Electric: Circuit Breakers
- Sewer: Public Sewer
- Water: Public
- Utilities for property: for Gas Range, for Electric Dryer, Washer Hookup
Community & neighborhood
Community
- Community features: Public Transportation, Shopping, Public School, T-Station
Location
- Region: Quincy
Price history
| Date | Event | Price |
|---|---|---|
| 6/11/2025 | Sold | $559,900$437/sqft |
Source: MLS PIN #73359486 Report a problem | ||
| 4/21/2025 | Contingent | $559,900$437/sqft |
Source: MLS PIN #73359486 Report a problem | ||
| 4/14/2025 | Listed for sale | $559,900$437/sqft |
Source: MLS PIN #73359486 Report a problem | ||
Public tax history
Tax history is unavailable.
Neighborhood: North Quincy
Nearby schools
GreatSchools rating
- 5/10Francis W Parker Elementary SchoolGrades: K-5Distance: 0.2 mi
- 7/10Atlantic Middle SchoolGrades: 6-8Distance: 0.3 mi
- 8/10North Quincy High SchoolGrades: 9-12Distance: 0.5 mi
Schools provided by the listing agent
- Elementary: F W Parker
- Middle: Atlantic
- High: North Quincy
Source: MLS PIN. This data may not be complete. We recommend contacting the local school district to confirm school assignments for this home.

Get pre-qualified for a loan
At Zillow Home Loans, we can pre-qualify you in as little as 5 minutes with no impact to your credit score.An equal housing lender. NMLS #10287.

