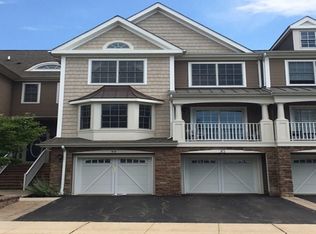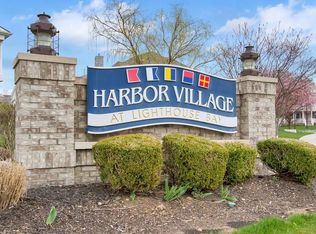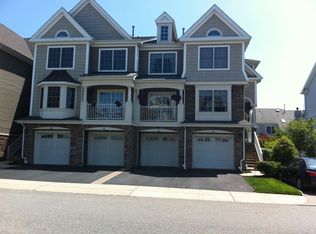COMMUTERS WILL LOVE THESE 3 LEVELS OF LUXURY IN ''HARBOR VILLAGE''...CENTRAL JERSEY'S PREMIERE WATERFRONT COMMUNITY! 2-bds and 2.5-bths, wood flrs, granite, fireplace, massive master bedroom, walk-in closets, walkout ground level basement-like fam rm, private pool and more. Train + bus nearby. Less than 60 min ride to NYC.
This property is off market, which means it's not currently listed for sale or rent on Zillow. This may be different from what's available on other websites or public sources.


