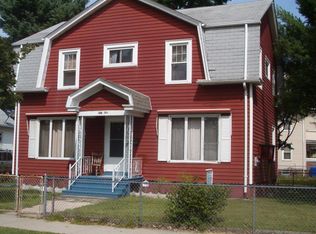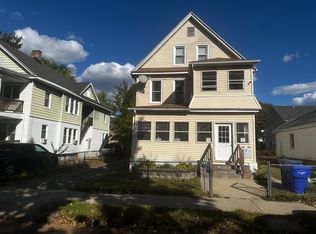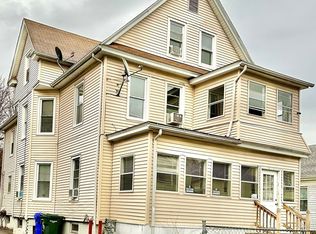Beautifully renovated two bedroom, one bath home features absolutely gorgeous kitchen with new cabinets and granite countertops, new appliances, powerful stainless steel range hood with exterior exit. It has plenty of cabinetry and pantry for storage. Open concept of the kitchen and the living room with beautiful recessed lighting throughout looks just perfect! Refinished glimming wood floors are stunning! NEW gas heating system includes duct way, furnace, and water heater. Updated electrics. Newly paved drive way and renovated garage including new siding and the door. Fresh painting throughout the house. A new owner will also enjoy the deck and spacy back yard. Come and see this gorgeous nicely renovated house awaiting for a happy buyer!
This property is off market, which means it's not currently listed for sale or rent on Zillow. This may be different from what's available on other websites or public sources.


