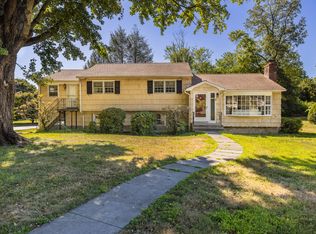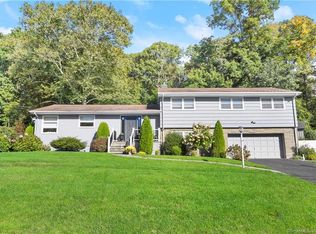Sold for $860,000 on 09/16/24
$860,000
49 Random Road, Fairfield, CT 06825
3beds
2,228sqft
Single Family Residence
Built in 1961
0.41 Acres Lot
$922,100 Zestimate®
$386/sqft
$5,182 Estimated rent
Home value
$922,100
$821,000 - $1.03M
$5,182/mo
Zestimate® history
Loading...
Owner options
Explore your selling options
What's special
Welcome to this beautifully updated home located in the highly sought-after North Stratfield neighborhood. This home boasts 3 bedrooms and 2.5 baths on a lovely flat property. The main level features an open kitchen/dining/living area, a large bay window, gas fireplace, and plenty of natural light. The kitchen is well-equipped with top-of-the-line appliances including Sub-Zero refrigerator, Wolf cooktop, new oven, microwave, warming tray, wine cooler, and granite countertops. The spacious peninsula island provides seating and separates the kitchen from the dining room. From the dining room, step outside to the Trex deck, perfect for outdoor dining and entertaining. This home's upper level features a primary bedroom with a walk-in closet and an updated primary bath. Two addt'l spacious bedrooms, a hallway bathroom with heated floors and a tub/shower complete this level. The lower level offers a cozy family room with wood floors and gas fireplace, half bath w/ heated floors and a slider to a versatile four-season room. The heated garage with a clean polyaspartic floor is an added pleasure for any homeowner. Additionally, the home includes a new full house generator. The bonus is the private backyard with a hot tub, new fence, privacy trees around the property, a large garden, fruit trees, and a shed, plus plenty of room for a pool.This gem is situated on a quiet street, perfect for daily walks and bike riding, and is ready to welcome its new homeowners!
Zillow last checked: 8 hours ago
Listing updated: October 01, 2024 at 01:30am
Listed by:
Jennifer Lockwood 203-650-6870,
Coldwell Banker Realty 203-254-7100
Bought with:
Laurie Mortensen, RES.0794488
William Pitt Sotheby's Int'l
Co-Buyer Agent: Rob McCullough
William Pitt Sotheby's Int'l
Source: Smart MLS,MLS#: 24033493
Facts & features
Interior
Bedrooms & bathrooms
- Bedrooms: 3
- Bathrooms: 3
- Full bathrooms: 2
- 1/2 bathrooms: 1
Primary bedroom
- Features: Ceiling Fan(s), Full Bath, Walk-In Closet(s), Hardwood Floor
- Level: Upper
Bedroom
- Features: Hardwood Floor
- Level: Upper
Bedroom
- Features: Hardwood Floor
- Level: Upper
Primary bathroom
- Features: Stall Shower, Tile Floor
- Level: Upper
Dining room
- Features: Hardwood Floor
- Level: Main
Family room
- Features: Fireplace, Half Bath, Sliders, Engineered Wood Floor
- Level: Lower
Kitchen
- Features: Breakfast Bar, Granite Counters, Stone Floor
- Level: Main
Living room
- Features: Bay/Bow Window, Fireplace, Hardwood Floor
- Level: Main
Sun room
- Features: Sliders, Tile Floor
- Level: Lower
Heating
- Baseboard, Hot Water, Gas In Street, Oil
Cooling
- Central Air
Appliances
- Included: Electric Cooktop, Oven, Microwave, Refrigerator, Subzero, Dishwasher, Disposal, Washer, Dryer, Water Heater
- Laundry: Lower Level
Features
- Entrance Foyer
- Doors: French Doors
- Basement: Partial,Storage Space,Garage Access,Concrete
- Attic: Storage,Pull Down Stairs
- Number of fireplaces: 2
Interior area
- Total structure area: 2,228
- Total interior livable area: 2,228 sqft
- Finished area above ground: 1,608
- Finished area below ground: 620
Property
Parking
- Total spaces: 2
- Parking features: Attached, Garage Door Opener
- Attached garage spaces: 2
Features
- Levels: Multi/Split
- Patio & porch: Deck, Patio
- Exterior features: Fruit Trees
- Spa features: Heated
- Waterfront features: Beach Access
Lot
- Size: 0.41 Acres
- Features: Dry, Level, Cul-De-Sac, Cleared
Details
- Additional structures: Shed(s)
- Parcel number: 117475
- Zoning: R2
- Other equipment: Generator
Construction
Type & style
- Home type: SingleFamily
- Architectural style: Split Level
- Property subtype: Single Family Residence
Materials
- Shake Siding, Vinyl Siding
- Foundation: Concrete Perimeter
- Roof: Asphalt
Condition
- New construction: No
- Year built: 1961
Utilities & green energy
- Sewer: Public Sewer
- Water: Public
Community & neighborhood
Security
- Security features: Security System
Community
- Community features: Golf, Lake, Library, Medical Facilities, Park, Shopping/Mall
Location
- Region: Fairfield
- Subdivision: Stratfield
Price history
| Date | Event | Price |
|---|---|---|
| 9/16/2024 | Sold | $860,000+1.3%$386/sqft |
Source: | ||
| 7/20/2024 | Listed for sale | $849,000+37.2%$381/sqft |
Source: | ||
| 2/26/2015 | Sold | $619,000+133.6%$278/sqft |
Source: | ||
| 12/21/1993 | Sold | $265,000-1.9%$119/sqft |
Source: Public Record Report a problem | ||
| 4/29/1992 | Sold | $270,000$121/sqft |
Source: | ||
Public tax history
| Year | Property taxes | Tax assessment |
|---|---|---|
| 2025 | $10,831 +1.8% | $381,500 |
| 2024 | $10,644 +1.4% | $381,500 |
| 2023 | $10,495 +1% | $381,500 |
Find assessor info on the county website
Neighborhood: 06825
Nearby schools
GreatSchools rating
- 7/10North Stratfield SchoolGrades: K-5Distance: 0.9 mi
- 7/10Fairfield Woods Middle SchoolGrades: 6-8Distance: 1.5 mi
- 9/10Fairfield Warde High SchoolGrades: 9-12Distance: 1.2 mi
Schools provided by the listing agent
- Elementary: North Stratfield
- Middle: Fairfield Woods
- High: Fairfield Warde
Source: Smart MLS. This data may not be complete. We recommend contacting the local school district to confirm school assignments for this home.

Get pre-qualified for a loan
At Zillow Home Loans, we can pre-qualify you in as little as 5 minutes with no impact to your credit score.An equal housing lender. NMLS #10287.
Sell for more on Zillow
Get a free Zillow Showcase℠ listing and you could sell for .
$922,100
2% more+ $18,442
With Zillow Showcase(estimated)
$940,542
