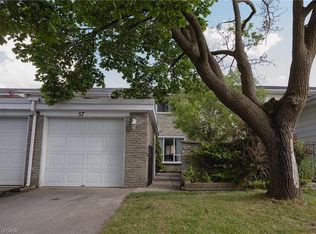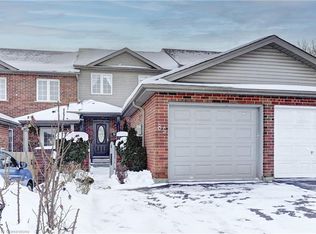Sold for $500,000 on 05/29/25
C$500,000
49 Ralgreen Cres, Kitchener, ON N2M 1V1
3beds
1,258sqft
Row/Townhouse, Residential
Built in 1969
2,200 Square Feet Lot
$-- Zestimate®
C$397/sqft
C$2,338 Estimated rent
Home value
Not available
Estimated sales range
Not available
$2,338/mo
Loading...
Owner options
Explore your selling options
What's special
Welcome to 49 Ralgreen Crescent, nestled in the heart of Kitchener’s desirable Forest Hill neighbourhood. This meticulously maintained 3-bedroom, 1.5-bathroom FREEHOLD (no fees!) townhome is ideal for families, first-time buyers, or savvy investors. Step inside to find a bright and inviting main floor, featuring elegant laminate flooring throughout. The kitchen is thoughtfully designed with ample cabinetry, sleek granite countertops, and a brand-new dishwasher. The dining area opens through large patio doors to a private backyard patio, creating a seamless flow for indoor-outdoor entertaining. At the front of the home, the sun-filled living room offers a warm and welcoming space, while a convenient 2-piece powder room completes the main level. Upstairs, you'll discover hardwood flooring throughout the three spacious bedrooms, each offering comfort and privacy. The updated 4-piece bathroom boasts generous storage and plenty of room to start your day with ease. The partially finished basement provides a flexible bonus space—perfect for a home office, gym, playroom, or additional family room. Enjoy two distinct outdoor living spaces, including a private fenced backyard with a covered patio-perfect for quiet relaxation or hosting guests, and a charming front courtyard, adding curb appeal and extra room to unwind. Located in a well-established, family-friendly community surrounded by parks, green spaces, reputable schools, and everyday amenities. You'll appreciate the proximity to shopping, public transit, and easy access to major roadways, ensuring a convenient commute in any direction. Don’t miss this exceptional opportunity to own a well-cared-for townhome in one of Kitchener’s most convenient locations. Book your private showing today!
Zillow last checked: 8 hours ago
Listing updated: August 21, 2025 at 12:36am
Listed by:
Katherine Sweet, Salesperson,
RED AND WHITE REALTY INC.,
Dave Roach, Broker,
RED AND WHITE REALTY INC.
Source: ITSO,MLS®#: 40719797Originating MLS®#: Cornerstone Association of REALTORS®
Facts & features
Interior
Bedrooms & bathrooms
- Bedrooms: 3
- Bathrooms: 2
- Full bathrooms: 1
- 1/2 bathrooms: 1
- Main level bathrooms: 1
Other
- Level: Second
Bedroom
- Level: Second
Bedroom
- Level: Second
Bathroom
- Features: 2-Piece
- Level: Main
Bathroom
- Features: 4-Piece
- Level: Second
Dining room
- Level: Main
Kitchen
- Level: Main
Laundry
- Level: Basement
Living room
- Level: Main
Recreation room
- Level: Basement
Heating
- Baseboard, Electric
Cooling
- None
Appliances
- Included: Water Heater, Dishwasher, Dryer, Refrigerator, Stove, Washer
Features
- Basement: Full,Partially Finished
- Has fireplace: No
Interior area
- Total structure area: 1,591
- Total interior livable area: 1,258 sqft
- Finished area above ground: 1,258
- Finished area below ground: 333
Property
Parking
- Total spaces: 2
- Parking features: Detached Garage, Private Drive Single Wide
- Garage spaces: 1
- Uncovered spaces: 1
Features
- Frontage type: South
- Frontage length: 20.00
Lot
- Size: 2,200 sqft
- Dimensions: 20 x 110
- Features: Urban, Rectangular, Public Transit, Schools, Shopping Nearby
Details
- Parcel number: 224780043
- Zoning: RES-4
Construction
Type & style
- Home type: Townhouse
- Architectural style: Two Story
- Property subtype: Row/Townhouse, Residential
- Attached to another structure: Yes
Materials
- Brick, Vinyl Siding
- Foundation: Poured Concrete
- Roof: Asphalt Shing
Condition
- 51-99 Years
- New construction: No
- Year built: 1969
Utilities & green energy
- Sewer: Sewer (Municipal)
- Water: Municipal
Community & neighborhood
Location
- Region: Kitchener
Price history
| Date | Event | Price |
|---|---|---|
| 5/29/2025 | Sold | C$500,000C$397/sqft |
Source: ITSO #40719797 Report a problem | ||
Public tax history
Tax history is unavailable.
Neighborhood: Forest Hill
Nearby schools
GreatSchools rating
No schools nearby
We couldn't find any schools near this home.

