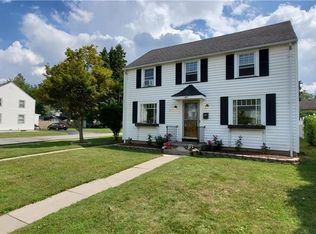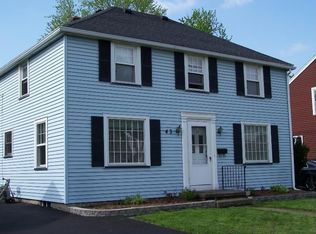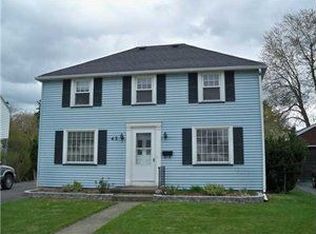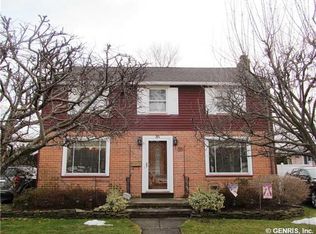Closed
$210,000
49 Queensboro Rd, Rochester, NY 14609
3beds
1,320sqft
Single Family Residence
Built in 1948
6,098.4 Square Feet Lot
$235,800 Zestimate®
$159/sqft
$2,286 Estimated rent
Maximize your home sale
Get more eyes on your listing so you can sell faster and for more.
Home value
$235,800
$224,000 - $250,000
$2,286/mo
Zestimate® history
Loading...
Owner options
Explore your selling options
What's special
Don't miss this one! Its worth fighting over! This spacious & spotless Traditional Colonial has been nicely updated & maintained. Updates include, Custom Kitchen & Baths, Gleaming Hardwood Floors, Central Air brand new 8/2023, Goodman High Efficiency Furnace, Mostly all newer Vinyl Thermopane Replacement Windows, Vinyl Siding, Newer Formal Front Entry Door, Architectural Roofing, Patio Style Maintenance Free Deck that overlooks nice size rear yard & lets not forget the recently finished lower level "Rec Rm" perfect for Football Sunday's!! Warm, bright welcoming decor! All this & more conviently located. All appliances remain as well. Delayed negotiations until till Nov. 8th, at 12 pm..
Zillow last checked: 8 hours ago
Listing updated: December 20, 2023 at 11:16am
Listed by:
Mary Lobene 585-734-3362,
Hunt Real Estate ERA/Columbus
Bought with:
Ignazio Vaccaro, 10401322207
Keller Williams Realty Greater Rochester
Source: NYSAMLSs,MLS#: R1507831 Originating MLS: Rochester
Originating MLS: Rochester
Facts & features
Interior
Bedrooms & bathrooms
- Bedrooms: 3
- Bathrooms: 2
- Full bathrooms: 1
- 1/2 bathrooms: 1
- Main level bathrooms: 1
Heating
- Gas, Forced Air
Cooling
- Central Air
Appliances
- Included: Dryer, Dishwasher, Free-Standing Range, Gas Water Heater, Microwave, Oven, Refrigerator, Washer
- Laundry: In Basement
Features
- Ceiling Fan(s), Dry Bar, Separate/Formal Dining Room, Entrance Foyer, Separate/Formal Living Room, Other, Pantry, See Remarks, Programmable Thermostat, Workshop
- Flooring: Hardwood, Other, See Remarks, Varies
- Windows: Thermal Windows
- Basement: Full,Partially Finished
- Has fireplace: No
Interior area
- Total structure area: 1,320
- Total interior livable area: 1,320 sqft
Property
Parking
- Parking features: No Garage
Features
- Levels: Two
- Stories: 2
- Patio & porch: Deck, Open, Porch
- Exterior features: Blacktop Driveway, Deck
Lot
- Size: 6,098 sqft
- Dimensions: 52 x 120
- Features: Corner Lot, Near Public Transit, Rectangular, Rectangular Lot, Residential Lot
Details
- Additional structures: Shed(s), Storage
- Parcel number: 2634001070700004043000
- Special conditions: Standard
Construction
Type & style
- Home type: SingleFamily
- Architectural style: Colonial
- Property subtype: Single Family Residence
Materials
- Vinyl Siding, Copper Plumbing
- Foundation: Block
- Roof: Asphalt
Condition
- Resale
- Year built: 1948
Utilities & green energy
- Electric: Circuit Breakers
- Sewer: Connected
- Water: Connected, Public
- Utilities for property: Cable Available, Sewer Connected, Water Connected
Community & neighborhood
Location
- Region: Rochester
- Subdivision: Laurelton Sec B
Other
Other facts
- Listing terms: Cash,Conventional,FHA,VA Loan
Price history
| Date | Event | Price |
|---|---|---|
| 1/2/2024 | Listing removed | -- |
Source: Zillow Rentals Report a problem | ||
| 12/21/2023 | Listed for rent | $2,150$2/sqft |
Source: Zillow Rentals Report a problem | ||
| 12/15/2023 | Sold | $210,000+27.3%$159/sqft |
Source: | ||
| 11/9/2023 | Pending sale | $164,900$125/sqft |
Source: | ||
| 11/2/2023 | Listed for sale | $164,900+15.3%$125/sqft |
Source: | ||
Public tax history
| Year | Property taxes | Tax assessment |
|---|---|---|
| 2024 | -- | $194,000 +16.9% |
| 2023 | -- | $166,000 +46% |
| 2022 | -- | $113,700 |
Find assessor info on the county website
Neighborhood: 14609
Nearby schools
GreatSchools rating
- NAHelendale Road Primary SchoolGrades: PK-2Distance: 0.3 mi
- 3/10East Irondequoit Middle SchoolGrades: 6-8Distance: 1.1 mi
- 6/10Eastridge Senior High SchoolGrades: 9-12Distance: 2.1 mi
Schools provided by the listing agent
- District: East Irondequoit
Source: NYSAMLSs. This data may not be complete. We recommend contacting the local school district to confirm school assignments for this home.



