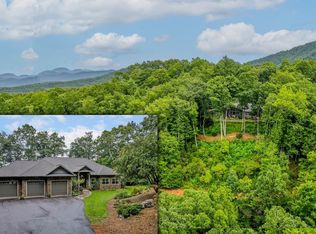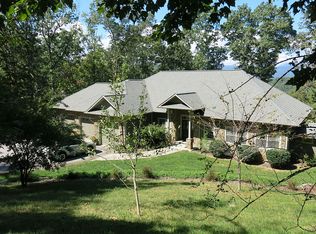Sold for $915,000
$915,000
49 Quail Ridge Rd, Franklin, NC 28734
4beds
--sqft
Residential
Built in 2001
5.1 Acres Lot
$987,000 Zestimate®
$--/sqft
$3,509 Estimated rent
Home value
$987,000
$908,000 - $1.09M
$3,509/mo
Zestimate® history
Loading...
Owner options
Explore your selling options
What's special
A MUST SEE exclusive estate boasting million-dollar panoramic views! As you enter the property; take in the breathtaking sight of the circular driveway and newly added outdoor fire pit, perfectly complementing the expansive backdrop. Admire the beautiful landscaping, circular views, custom brick design as you step inside through the custom doors into the spacious foyer. Entertain guests on the main level, which features a formal living room and formal dining room. The open concept kitchen, great room, and breakfast room at the rear offer a seamless flow. Indulge in the custom Rutt cabinetry, sizable island, Viking gas stove, and elegant granite counters in the kitchen. The great room, complete with a fireplace, boasts three sets of glass doors that lead to a deck with awe-inspiring views. With 9' 10" ceilings and hardwood floors throughout, this home exudes elegance. Upstairs, discover the primary bedroom, two guest bedrooms, bonus room, and storage. The primary bedroom impresses with en-suite bathroom and a double walk-in closet. The unfinished basement has been thoughtfully prepared with framing, insulation, and stubs for a bath and fireplace. Come see this turn-key home today!
Zillow last checked: 8 hours ago
Listing updated: March 20, 2025 at 08:23pm
Listed by:
Spencer Kirkpatrick,
Highlands Sotheby's International Realty (Mls)
Bought with:
Craig Berry (MLS Only), 267689
Highlands Sotheby's International Realty (Mls)
Source: Carolina Smokies MLS,MLS#: 26030904
Facts & features
Interior
Bedrooms & bathrooms
- Bedrooms: 4
- Bathrooms: 3
- Full bathrooms: 3
Primary bedroom
- Level: Second
Bedroom 2
- Level: Second
Bedroom 3
- Level: Second
Dining room
- Level: First
Kitchen
- Level: First
Living room
- Level: Basement
Office
- Level: First
Heating
- Electric, Propane, Forced Air, Heat Pump
Cooling
- Central Electric, Heat Pump
Appliances
- Included: Dishwasher, Disposal, Exhaust Fan, Gas Oven/Range, Refrigerator, Washer, Dryer, Electric Water Heater
- Laundry: First Level
Features
- Bonus Room, Breakfast Bar, Breakfast Room, Ceramic Tile Bath, Formal Dining Room, Large Master Bedroom, Primary w/Ensuite, Open Floorplan, Walk-In Closet(s)
- Flooring: Hardwood, Ceramic Tile
- Windows: Insulated Windows
- Basement: Full,Partial,Daylight,Exterior Entry
- Attic: Storage Only
- Has fireplace: Yes
- Fireplace features: Gas Log
Interior area
- Living area range: 3401-4000 Square Feet
Property
Parking
- Parking features: Garage-Double Attached, Garage Door Opener
- Attached garage spaces: 2
Features
- Levels: Two
- Patio & porch: Deck
- Has view: Yes
- View description: Long Range View, Valley, View Year Round
Lot
- Size: 5.10 Acres
- Features: Level, Rolling, Other-See Remarks
- Residential vegetation: Partially Wooded
Details
- Parcel number: 6573988250
Construction
Type & style
- Home type: SingleFamily
- Architectural style: Traditional,Custom
- Property subtype: Residential
Materials
- Brick
- Roof: Composition,Shingle
Condition
- Year built: 2001
Utilities & green energy
- Sewer: Septic Tank
- Water: Shared Well
- Utilities for property: Cell Service Available
Community & neighborhood
Security
- Security features: Radon Mitigation System
Location
- Region: Franklin
- Subdivision: Patton Valley Farms
Other
Other facts
- Listing terms: Cash,Conventional
Price history
| Date | Event | Price |
|---|---|---|
| 8/21/2023 | Sold | $915,000-1.6% |
Source: Carolina Smokies MLS #26030904 Report a problem | ||
| 7/18/2023 | Pending sale | $929,999 |
Source: HCMLS #102433 Report a problem | ||
| 7/6/2023 | Contingent | $929,999 |
Source: Carolina Smokies MLS #26030904 Report a problem | ||
| 6/28/2023 | Listed for sale | $929,999+33.9% |
Source: Carolina Smokies MLS #26030904 Report a problem | ||
| 6/14/2021 | Sold | $694,500 |
Source: Public Record Report a problem | ||
Public tax history
| Year | Property taxes | Tax assessment |
|---|---|---|
| 2024 | $3,075 +17% | $869,090 +11.2% |
| 2023 | $2,628 +1.1% | $781,670 +47.5% |
| 2022 | $2,600 +3.3% | $530,120 |
Find assessor info on the county website
Neighborhood: 28734
Nearby schools
GreatSchools rating
- 5/10Cartoogechaye ElementaryGrades: PK-4Distance: 1.7 mi
- 6/10Macon Middle SchoolGrades: 7-8Distance: 3.5 mi
- 6/10Macon Early College High SchoolGrades: 9-12Distance: 2.2 mi
Get pre-qualified for a loan
At Zillow Home Loans, we can pre-qualify you in as little as 5 minutes with no impact to your credit score.An equal housing lender. NMLS #10287.

