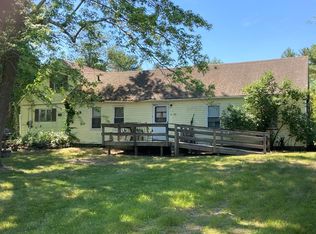QUALITY COLONIAL STYLE HOME! Just 2 years young! Great home for entertainment and family fun! Front covered porch with aluminum roof for a great first impression. This floor plan boasts approx. 2,128 sq. ft., 3 bedrooms and 2.5 bathrooms. Wonderful sun splashed open flow concept, great for entertaining. Gas fireplace combined with dining room and separate family room, or have a separate formal dining room. Quality craftsmanship shines with large 6" floor molding throughout home and crown molding in family room. Large kitchen, stainless steel appliances, soft close cabinetry and granite counters. Hardwood floors throughout entire first floor and second floor halls. Tiled bathroom floors and wall to wall carpeting in bedrooms. Second floor has a primary suite with cathedral ceilings & bath with tiled walk in shower & double vanities. Great sized walk-in closet as well. Two other great sized bedrooms with plenty of closet space & full bathroom. Outside, enjoy a great sized yard and a driveway with a high-quality basketball hoop and a beautiful custom stone wall. With the garage and extended driveway, enjoy parking for up to 8 cars! Buyer’s Agents Welcomed!
This property is off market, which means it's not currently listed for sale or rent on Zillow. This may be different from what's available on other websites or public sources.
