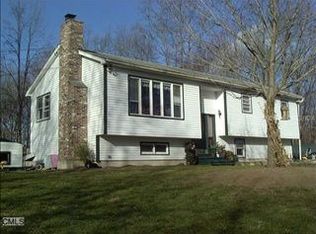Sold for $425,000
$425,000
49 Putnam Park Road, Bethel, CT 06801
2beds
1,344sqft
Single Family Residence
Built in 1900
1.22 Acres Lot
$448,200 Zestimate®
$316/sqft
$3,131 Estimated rent
Home value
$448,200
$399,000 - $502,000
$3,131/mo
Zestimate® history
Loading...
Owner options
Explore your selling options
What's special
Come explore this charming ranch-style home offering 1,344 sqft. of single-level living. Open floor plan seamlessly connects the spacious living room, complete with a central masonry fireplace and stunning wood cathedral ceilings, to the dining area. From the living room, step out onto the peaceful covered front porch. The home includes 2 bedrooms & 2 full baths, with 1 bathroom awaiting your finishing touches, materials provided by seller. Home is being sold as-is. Key upgrades include heating & central air system in 2009, a 200amp electric panel in 2021, & a new water heater in 2022. The roof of the house, detached 2-car garage, & the barn/garage were all upgraded with 25-year architectural shingles in 2022. Additional features include first-floor laundry, a newer well holding tank 2024, dual driveways in 2019, & a 14-camera Hikvision surveillance system that conveys with the home. Property also includes a 1,054 sq. ft. barn w/conceptual plans for a 576 sqft. addition, offering a total potential of 1,630 sqft. This space is ideal for car enthusiasts, woodworkers, home business etc. The barn is equipped w/ forced air heat 2011, ready for central air with an installed A-coil, & a 200-amp, 3-phase electrical system. Barn floor is also prepped for radiant heat. All of this sits on a beautiful & highly functional 1.22-acre lot. The only reason for the sale is the seller's job relocation. Come see this wonderful property for yourself - you won't want to miss it... Welcome home! Future barn addition on existing foundation... plans attached. Also, windows, for this addition will be in the existing barn on the second floor seller will be leaving them. He was going to build it prior to relocating.
Zillow last checked: 8 hours ago
Listing updated: December 05, 2024 at 10:20am
Listed by:
Steve Travali 860-930-6960,
Century 21 AllPoints Realty 860-745-2121
Bought with:
Leon Grimm, RES.0785006
Station Cities
Source: Smart MLS,MLS#: 24047216
Facts & features
Interior
Bedrooms & bathrooms
- Bedrooms: 2
- Bathrooms: 2
- Full bathrooms: 2
Primary bedroom
- Level: Main
Bedroom
- Level: Main
Bathroom
- Level: Main
Bathroom
- Level: Main
Dining room
- Level: Main
Kitchen
- Level: Main
Living room
- Level: Main
Heating
- Forced Air, Oil
Cooling
- Central Air
Appliances
- Included: Refrigerator, Washer, Dryer, Water Heater
- Laundry: Main Level
Features
- Wired for Data, Open Floorplan
- Windows: Thermopane Windows
- Basement: Partial,Unfinished
- Attic: Access Via Hatch
- Number of fireplaces: 1
Interior area
- Total structure area: 1,344
- Total interior livable area: 1,344 sqft
- Finished area above ground: 1,344
Property
Parking
- Total spaces: 4
- Parking features: Detached, Barn, Garage Door Opener
- Garage spaces: 4
Features
- Patio & porch: Porch
- Exterior features: Rain Gutters, Lighting
Lot
- Size: 1.22 Acres
- Features: Few Trees, Level, Open Lot
Details
- Additional structures: Barn(s)
- Parcel number: 3600
- Zoning: R-20
Construction
Type & style
- Home type: SingleFamily
- Architectural style: Ranch
- Property subtype: Single Family Residence
Materials
- Shake Siding, Wood Siding
- Foundation: Concrete Perimeter, Stone
- Roof: Shingle
Condition
- New construction: No
- Year built: 1900
Utilities & green energy
- Sewer: Septic Tank
- Water: Well
Green energy
- Energy efficient items: Thermostat, Ridge Vents, Windows
Community & neighborhood
Security
- Security features: Security System
Community
- Community features: Health Club, Library, Medical Facilities, Shopping/Mall
Location
- Region: Bethel
- Subdivision: Wolfpits
Price history
| Date | Event | Price |
|---|---|---|
| 12/5/2024 | Sold | $425,000-5.5%$316/sqft |
Source: | ||
| 9/17/2024 | Listed for sale | $449,900+103.6%$335/sqft |
Source: | ||
| 7/31/2009 | Sold | $221,000+5.2%$164/sqft |
Source: | ||
| 5/23/2009 | Listed for sale | $210,000-65.6%$156/sqft |
Source: CENTURY 21 Greengarden Realty Inc. #98422587 Report a problem | ||
| 5/24/2005 | Sold | $610,000+82.1%$454/sqft |
Source: | ||
Public tax history
| Year | Property taxes | Tax assessment |
|---|---|---|
| 2025 | $7,263 +4.2% | $238,840 |
| 2024 | $6,967 +2.6% | $238,840 |
| 2023 | $6,790 +7.1% | $238,840 +30.3% |
Find assessor info on the county website
Neighborhood: 06801
Nearby schools
GreatSchools rating
- NAAnna H. Rockwell SchoolGrades: K-2Distance: 1 mi
- 8/10Bethel Middle SchoolGrades: 6-8Distance: 0.9 mi
- 8/10Bethel High SchoolGrades: 9-12Distance: 0.7 mi
Schools provided by the listing agent
- Middle: Bethel,R.M.T. Johnson
- High: Bethel
Source: Smart MLS. This data may not be complete. We recommend contacting the local school district to confirm school assignments for this home.

Get pre-qualified for a loan
At Zillow Home Loans, we can pre-qualify you in as little as 5 minutes with no impact to your credit score.An equal housing lender. NMLS #10287.
