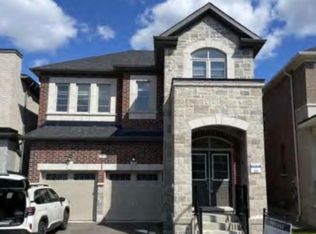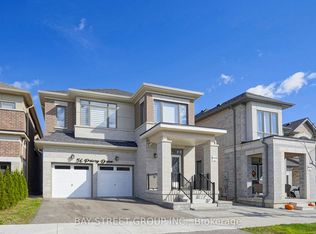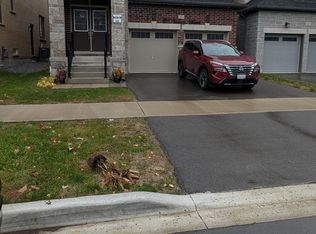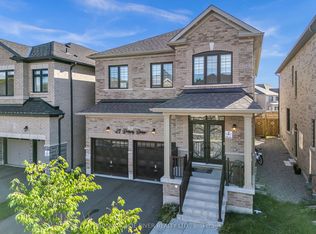Brand New, Never Lived, 4 Bed, 4 Bath Luxury All Bricks Paradise Home Boasts A Truly Modern Look. Located In Whitby's Most Sought After Neighborhood just beside Thermea Spa village (Coming Soon), Beautiful Open Concept, Lots of Upgrades, Hardwood On Main Floor, Smooth Ceiling, Quartz Counter Tops, Soft Close Cabinets, S/S Appliances, Upg Oak Staircase, 9 Foot Ceilings On Main. Primary Bedroom Has Large W/I Closet & 5 Pcs Ensuite With Free Standing Tub, 3More Large Rooms, Jack & Jill Bathroom +3rd Full Washroom, Walking Distance To Heber Down Conservation & Cullen Park, Close To Shopping, Brand new SS Fridge,SS Stove,SS Dishwasher, Washer/Dryer, All Electrical Light Fixtures. California Shuttles, AC, Tenant Pays All Utilities. Credit Check, Job letter & Ref Check. Tenant Responsible For Lawn Care and Snow Removal, No Pets and No smoking. Basement is unfinished and not part of the rental and will be finished after a year, however tenant can use the basement until work starts next year.
This property is off market, which means it's not currently listed for sale or rent on Zillow. This may be different from what's available on other websites or public sources.



