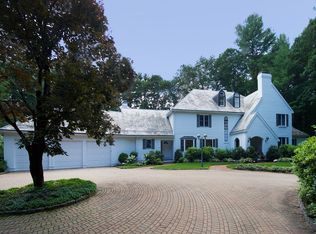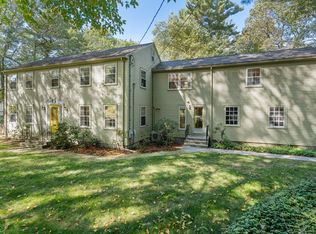This exquisite custom built estate nestled on 2.56 private acres in Weston's most desired Golf Club area boasts superb custom craftsmanship, unparalleled attention to detail and a floor plan which perfectly balances gorgeous public and private spaces. Magnificent windows and French doors to terrace/gardens make cascading light and natural beauty part of the interior design which features a living room with barrel ceiling and stunning wall of arched windows, formal dining room/butler's pantry, ultimate professional-level chef's kitchen with vaulted octagonal breakfast room and spectacular hand-crafted post-and-beam cathedral family room with floor-to-ceiling stone fireplace. Marvelous first-floor master suite has paneled library and bedroom with fireplaces, exercise room, spa bath. Fantastic game room/bar plumbed for remodel as second master, three bedrooms on second floor. Fabulous 6-car heated/air-conditioned 1799 sq.ft attached car barn for auto collector. Excellent commuter location
This property is off market, which means it's not currently listed for sale or rent on Zillow. This may be different from what's available on other websites or public sources.

