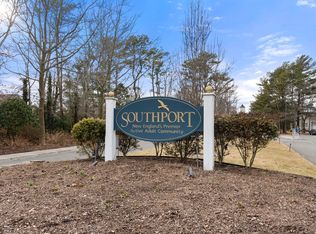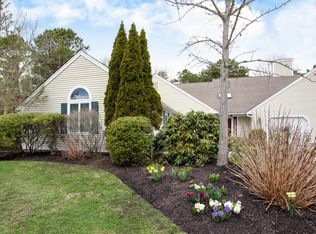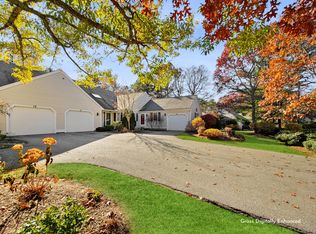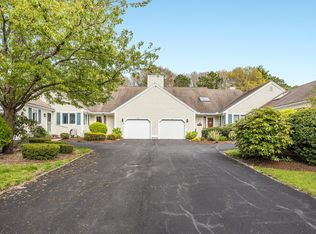Sold for $580,000 on 09/19/24
$580,000
49 Portside Drive, Mashpee, MA 02649
2beds
1,685sqft
Townhouse
Built in 1999
1,742.4 Square Feet Lot
$604,300 Zestimate®
$344/sqft
$3,010 Estimated rent
Home value
$604,300
$544,000 - $671,000
$3,010/mo
Zestimate® history
Loading...
Owner options
Explore your selling options
What's special
Welcome to Southport on Cape Cod, an exclusive 55+ Community that offers not just a home, but a lifestyle. Enjoy amenities such as 2 heated pools (indoor & outdoor), a clubhouse, fitness center, tennis courts, golf course, and more. This lovely unit features a lovely kitchen with custom cherry cabinetry, Silestone quartz countertops, recessed lighting, ceramic tile, and stainless steel appliances. The first floor includes a primary bedroom with a spacious closet, a full bath with Silestone quartz countertop, a half bath, laundry, and a living/dining room with a cathedral ceiling and gas fireplace. The second floor boasts a second primary bedroom, an updated full bath, a spacious closet, a TV room with a skylight, and an open office area in the loft. Beautiful cherry hardwood floors adorn the dining/living room and primary bedroom, with engineered wood floors throughout the upstairs. Additional features include a private back deck, 1-car garage, a full basement, and central air.
Zillow last checked: 8 hours ago
Listing updated: September 19, 2024 at 11:17am
Listed by:
INSPIRE Team 508-866-7787,
Keller Williams Realty
Bought with:
Amy E Vickers, 9586760
EXIT Cape Realty
Source: CCIMLS,MLS#: 22402524
Facts & features
Interior
Bedrooms & bathrooms
- Bedrooms: 2
- Bathrooms: 3
- Full bathrooms: 2
- 1/2 bathrooms: 1
- Main level bathrooms: 2
Primary bedroom
- Description: Flooring: Wood
- Features: Walk-In Closet(s), Ceiling Fan(s)
- Level: First
- Area: 240.06
- Dimensions: 13.92 x 17.25
Bedroom 2
- Description: Flooring: Wood
- Features: Bedroom 2, Walk-In Closet(s), Ceiling Fan(s), Private Full Bath
- Level: Second
- Area: 241.85
- Dimensions: 11.75 x 20.58
Primary bathroom
- Features: Private Full Bath
Kitchen
- Description: Countertop(s): Quartz,Flooring: Tile,Stove(s): Gas
- Features: Kitchen, Upgraded Cabinets, Built-in Features, Pantry, Recessed Lighting
- Level: First
- Area: 145
- Dimensions: 12.08 x 12
Living room
- Description: Fireplace(s): Gas,Flooring: Wood
- Features: Living Room, Cathedral Ceiling(s)
- Level: First
- Area: 292.98
- Dimensions: 23.92 x 12.25
Heating
- Hot Water
Cooling
- Central Air
Appliances
- Included: Dishwasher, Washer, Refrigerator, Microwave, Gas Water Heater
Features
- Recessed Lighting, Pantry
- Flooring: Hardwood, Carpet, Tile
- Windows: Skylight(s)
- Basement: Interior Entry
- Number of fireplaces: 1
- Fireplace features: Gas
- Common walls with other units/homes: 2+ Common Walls
Interior area
- Total structure area: 1,685
- Total interior livable area: 1,685 sqft
Property
Parking
- Total spaces: 1
- Parking features: Guest
- Attached garage spaces: 1
- Has uncovered spaces: Yes
Features
- Stories: 2
- Entry location: Street Level
- Pool features: Community
Lot
- Size: 1,742 sqft
- Features: Conservation Area, School, Medical Facility, House of Worship, Near Golf Course, Shopping
Details
- Parcel number: 653551
- Zoning: R3
- Special conditions: None
Construction
Type & style
- Home type: Townhouse
- Property subtype: Townhouse
- Attached to another structure: Yes
Materials
- Clapboard
- Roof: Asphalt
Condition
- Updated/Remodeled, Actual
- New construction: No
- Year built: 1999
- Major remodel year: 2020
Utilities & green energy
- Sewer: Septic Tank, Private Sewer
Community & neighborhood
Security
- Security features: Security Guard
Community
- Community features: Clubhouse, Snow Removal, Security, Sauna, Rubbish Removal, Road Maintenance, Putting Green, Golf, Fitness Center, Community Room
Senior living
- Senior community: Yes
Location
- Region: Mashpee
HOA & financial
HOA
- Has HOA: Yes
- HOA fee: $780 monthly
- Amenities included: 55+ Community, Tennis Court(s), Snow Removal, Security, Road Maintenance, Pool, Golf Course, Clubhouse
Other
Other facts
- Listing terms: Cash
- Ownership: Condo
- Road surface type: Paved
Price history
| Date | Event | Price |
|---|---|---|
| 9/19/2024 | Sold | $580,000+1.8%$344/sqft |
Source: | ||
| 7/24/2024 | Pending sale | $570,000$338/sqft |
Source: | ||
| 6/17/2024 | Listed for sale | $570,000$338/sqft |
Source: | ||
| 6/14/2024 | Pending sale | $570,000$338/sqft |
Source: | ||
| 6/6/2024 | Listed for sale | $570,000+46.5%$338/sqft |
Source: | ||
Public tax history
| Year | Property taxes | Tax assessment |
|---|---|---|
| 2025 | $3,284 +3.7% | $496,000 +0.7% |
| 2024 | $3,168 +3.4% | $492,700 +12.7% |
| 2023 | $3,064 +1.3% | $437,100 +18.1% |
Find assessor info on the county website
Neighborhood: 02649
Nearby schools
GreatSchools rating
- 3/10Quashnet SchoolGrades: 3-6Distance: 0.9 mi
- 5/10Mashpee High SchoolGrades: 7-12Distance: 0.6 mi
Schools provided by the listing agent
- District: Mashpee
Source: CCIMLS. This data may not be complete. We recommend contacting the local school district to confirm school assignments for this home.

Get pre-qualified for a loan
At Zillow Home Loans, we can pre-qualify you in as little as 5 minutes with no impact to your credit score.An equal housing lender. NMLS #10287.
Sell for more on Zillow
Get a free Zillow Showcase℠ listing and you could sell for .
$604,300
2% more+ $12,086
With Zillow Showcase(estimated)
$616,386


