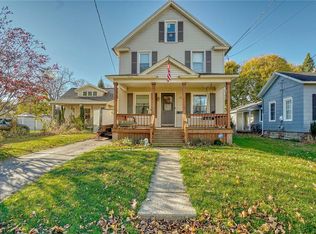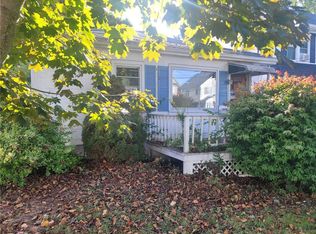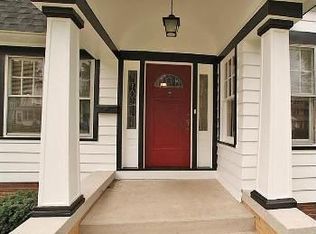Closed
$141,000
49 Pollard Ave, Rochester, NY 14612
3beds
1,155sqft
Single Family Residence
Built in 1933
0.25 Acres Lot
$149,600 Zestimate®
$122/sqft
$1,838 Estimated rent
Maximize your home sale
Get more eyes on your listing so you can sell faster and for more.
Home value
$149,600
$138,000 - $163,000
$1,838/mo
Zestimate® history
Loading...
Owner options
Explore your selling options
What's special
BACK ON MARKET! Seller has done some repairs and work that were needed and this is your opportunty. RARE FIND! 3 Bedroom Ranch home in Charlotte with a 2.5 car detached garage and workshop at the back of the garage.Close to the beach, restaurants and live outdoor entertainment. New flooring throughout. Formal dining room. Eat in kitchen with all appliances included. Main bedroom is huge with skylights to let in the natural light. Updatded, full bath with ceramic tile floor. Lounge on the side deck porch and enjoy your morning coffee or use the sliding glass door in the back to enjoy your private yard. Full basement with ever dry system and glass block security windows. Newer windows. New garage Roof 2024.Sump pump 2023. Delayed negotiations unti 9/25. All offers due by 10:00am. Please allow up to 24 hours for seller's reponse.
Zillow last checked: 8 hours ago
Listing updated: December 05, 2024 at 02:16pm
Listed by:
Christine J. Sanna 585-368-7142,
Howard Hanna
Bought with:
Candace M. Messner, 10401344939
Tru Agent Real Estate
Source: NYSAMLSs,MLS#: R1556941 Originating MLS: Rochester
Originating MLS: Rochester
Facts & features
Interior
Bedrooms & bathrooms
- Bedrooms: 3
- Bathrooms: 1
- Full bathrooms: 1
- Main level bathrooms: 1
- Main level bedrooms: 3
Heating
- Gas, Baseboard
Appliances
- Included: Dryer, Gas Oven, Gas Range, Gas Water Heater, Refrigerator, Washer
- Laundry: In Basement
Features
- Ceiling Fan(s), Separate/Formal Dining Room, Sliding Glass Door(s), Natural Woodwork, Bedroom on Main Level, Main Level Primary
- Flooring: Ceramic Tile, Hardwood, Laminate, Varies
- Doors: Sliding Doors
- Windows: Thermal Windows
- Basement: Full
- Has fireplace: No
Interior area
- Total structure area: 1,155
- Total interior livable area: 1,155 sqft
Property
Parking
- Total spaces: 2.5
- Parking features: Detached, Garage
- Garage spaces: 2.5
Features
- Levels: One
- Stories: 1
- Patio & porch: Deck, Open, Porch
- Exterior features: Blacktop Driveway, Deck, Fully Fenced
- Fencing: Full
Lot
- Size: 0.25 Acres
- Dimensions: 66 x 165
- Features: Residential Lot
Details
- Parcel number: 26140004769000020550000000
- Special conditions: Standard
Construction
Type & style
- Home type: SingleFamily
- Architectural style: Ranch
- Property subtype: Single Family Residence
Materials
- Composite Siding, Copper Plumbing
- Foundation: Block
- Roof: Asphalt
Condition
- Resale
- Year built: 1933
Utilities & green energy
- Electric: Circuit Breakers
- Sewer: Connected
- Water: Connected, Public
- Utilities for property: Cable Available, Sewer Connected, Water Connected
Community & neighborhood
Location
- Region: Rochester
- Subdivision: Town Lt
Other
Other facts
- Listing terms: Cash,Conventional,FHA,VA Loan
Price history
| Date | Event | Price |
|---|---|---|
| 1/13/2025 | Listing removed | $2,000$2/sqft |
Source: Zillow Rentals Report a problem | ||
| 12/31/2024 | Listed for rent | $2,000$2/sqft |
Source: Zillow Rentals Report a problem | ||
| 12/23/2024 | Listing removed | $2,000$2/sqft |
Source: Zillow Rentals Report a problem | ||
| 12/7/2024 | Listed for rent | $2,000$2/sqft |
Source: Zillow Rentals Report a problem | ||
| 12/2/2024 | Sold | $141,000+8.5%$122/sqft |
Source: | ||
Public tax history
| Year | Property taxes | Tax assessment |
|---|---|---|
| 2024 | -- | $142,300 +93.6% |
| 2023 | -- | $73,500 |
| 2022 | -- | $73,500 |
Find assessor info on the county website
Neighborhood: Charlotte
Nearby schools
GreatSchools rating
- 3/10School 42 Abelard ReynoldsGrades: PK-6Distance: 1.3 mi
- 2/10Northwest College Preparatory High SchoolGrades: 7-9Distance: 5.4 mi
- 1/10Northeast College Preparatory High SchoolGrades: 9-12Distance: 0.2 mi
Schools provided by the listing agent
- District: Rochester
Source: NYSAMLSs. This data may not be complete. We recommend contacting the local school district to confirm school assignments for this home.


