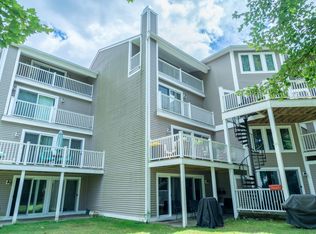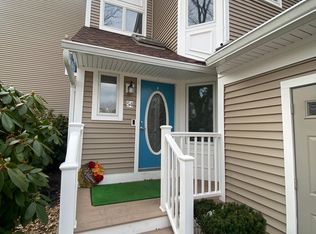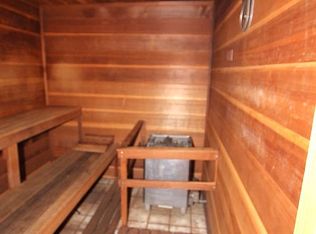Sold for $409,000
$409,000
49 Pointe Rok Dr #49, Worcester, MA 01604
3beds
2,674sqft
Condominium, Townhouse
Built in 1986
-- sqft lot
$447,800 Zestimate®
$153/sqft
$3,617 Estimated rent
Home value
$447,800
$416,000 - $484,000
$3,617/mo
Zestimate® history
Loading...
Owner options
Explore your selling options
What's special
SELLER TO PAY 6 MONTHS CONDO FEES AT CLOSING!!! Beautiful sun-filled END unit at the WATERFRONT COMMUNITY of Pointe Rok Estates! Walls of glass allow the unit to be drenched in sunlight. Sit out on your deck and enjoy the sunrise and seasonal water views with your cup of coffee. Four (4) levels of living enables space for everyone! The granite kitchen is coming fully applianced! There are 3 bedrooms and 3.5 baths including two master bedrooms with en suite baths. New sliders! This gated community offers a pool with jacuzzi, clubhouse with sauna/exercise room and tennis Amazing "envelope" project making these units like new again with updates of the roofs/siding etc! The "envelope project" includes a 30 years warranty which should allow the condo to run free of major projects for a longterm. A great commuter location. Close to Umass Hospital/School, St Vincent's Hospital, Lake Quinsigamond, the Ecotarium, The Hanover Theatre and the home of the Woo Sox!
Zillow last checked: 8 hours ago
Listing updated: April 28, 2023 at 09:00am
Listed by:
Lee Joseph 508-847-6017,
Coldwell Banker Realty - Worcester 508-795-7500
Bought with:
Anna Ling Pierce
RE/MAX Vision
Source: MLS PIN,MLS#: 73086381
Facts & features
Interior
Bedrooms & bathrooms
- Bedrooms: 3
- Bathrooms: 4
- Full bathrooms: 3
- 1/2 bathrooms: 1
Primary bedroom
- Features: Bathroom - Full, Closet - Linen, Walk-In Closet(s), Flooring - Laminate, Balcony / Deck, Exterior Access
- Level: Third
Bedroom 2
- Features: Closet, Flooring - Wood
- Level: Second
Bedroom 3
- Features: Bathroom - Full, Walk-In Closet(s), Flooring - Laminate
- Level: Second
Primary bathroom
- Features: Yes
Bathroom 1
- Features: Bathroom - Half, Flooring - Wood
- Level: First
Bathroom 2
- Features: Bathroom - Full, Bathroom - Double Vanity/Sink, Flooring - Stone/Ceramic Tile, Jacuzzi / Whirlpool Soaking Tub
- Level: Second
Bathroom 3
- Features: Bathroom - Full, Bathroom - With Tub & Shower, Flooring - Stone/Ceramic Tile
- Level: Second
Dining room
- Level: First
Family room
- Features: Closet/Cabinets - Custom Built, Flooring - Wall to Wall Carpet, Exterior Access
- Level: Basement
Kitchen
- Features: Flooring - Wood, Countertops - Stone/Granite/Solid
- Level: First
Living room
- Features: Flooring - Wood
- Level: First
Heating
- Forced Air, Electric
Cooling
- Central Air
Appliances
- Included: Range, Dishwasher, Refrigerator, Washer, Dryer, Range Hood
- Laundry: In Basement, In Unit, Electric Dryer Hookup, Washer Hookup
Features
- Bathroom - Full, Bathroom - Double Vanity/Sink, Bathroom - With Tub & Shower, Bathroom, Central Vacuum
- Flooring: Wood, Tile, Carpet, Laminate
- Windows: Skylight(s), Insulated Windows
- Has basement: Yes
- Number of fireplaces: 1
- Fireplace features: Living Room
- Common walls with other units/homes: End Unit
Interior area
- Total structure area: 2,674
- Total interior livable area: 2,674 sqft
Property
Parking
- Total spaces: 2
- Parking features: Attached, Deeded
- Attached garage spaces: 1
- Uncovered spaces: 1
Features
- Patio & porch: Deck
- Exterior features: Deck, Balcony
- Pool features: Association, In Ground
- Has view: Yes
- View description: Water, Pond
- Has water view: Yes
- Water view: Pond,Water
- Waterfront features: Lake/Pond, 0 to 1/10 Mile To Beach, Beach Ownership(Private)
Details
- Parcel number: M:41 B:037 L:00049,1799020
- Zoning: 0
Construction
Type & style
- Home type: Townhouse
- Property subtype: Condominium, Townhouse
Condition
- Year built: 1986
Utilities & green energy
- Electric: Circuit Breakers
- Sewer: Public Sewer
- Water: Public
- Utilities for property: for Electric Range, for Electric Dryer, Washer Hookup
Community & neighborhood
Security
- Security features: Security Gate
Community
- Community features: Shopping, Park, Medical Facility, House of Worship, Public School, T-Station, University
Location
- Region: Worcester
HOA & financial
HOA
- HOA fee: $1,242 monthly
- Amenities included: Pool, Tennis Court(s), Fitness Center, Beach Rights, Clubhouse
- Services included: Insurance, Maintenance Structure, Road Maintenance, Maintenance Grounds, Snow Removal
Price history
| Date | Event | Price |
|---|---|---|
| 4/28/2023 | Sold | $409,000-2.6%$153/sqft |
Source: MLS PIN #73086381 Report a problem | ||
| 3/18/2023 | Contingent | $419,900$157/sqft |
Source: MLS PIN #73086381 Report a problem | ||
| 3/10/2023 | Listed for sale | $419,900+5%$157/sqft |
Source: MLS PIN #73086381 Report a problem | ||
| 2/8/2023 | Listing removed | $399,900$150/sqft |
Source: MLS PIN #73031885 Report a problem | ||
| 12/30/2022 | Contingent | $399,900$150/sqft |
Source: MLS PIN #73031885 Report a problem | ||
Public tax history
Tax history is unavailable.
Neighborhood: 01604
Nearby schools
GreatSchools rating
- 6/10Roosevelt SchoolGrades: PK-6Distance: 1.2 mi
- 3/10Worcester East Middle SchoolGrades: 7-8Distance: 2.7 mi
- 1/10North High SchoolGrades: 9-12Distance: 2.3 mi
Get a cash offer in 3 minutes
Find out how much your home could sell for in as little as 3 minutes with a no-obligation cash offer.
Estimated market value$447,800
Get a cash offer in 3 minutes
Find out how much your home could sell for in as little as 3 minutes with a no-obligation cash offer.
Estimated market value
$447,800


