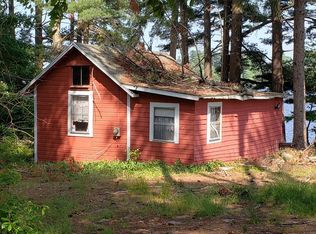YOU ARE READY TO FALL IN LOVE???...OPEN SAT 5/18/19 2-3:30 YOUR Home in the Country is move in ready! Pride of ownership shines. Your expansive back yard is perfect for entertaining & back yard fun. 3 levels of outdoor entertaining areas off kitchen. Patio ready for roasting marshmellows and eating smores. Your family & friends will enjoy sitting by the fireplace while dining, or sitting in living room. If you'd rather relax, step over to family room and watch a good movie. All bedrooms on the second level. Master suite with option of expansion with extra bonus room over garage. NEED MORE SPACE....YOU Have That Too! Finished basement, AND... Jaunt up to the 3rd level & create a fun game room or private office. ALL THIS AN MORE, within five minutes of Rte 140 highway access. You won't be disappointed. Visit Open House or call for your appointment today!
This property is off market, which means it's not currently listed for sale or rent on Zillow. This may be different from what's available on other websites or public sources.

