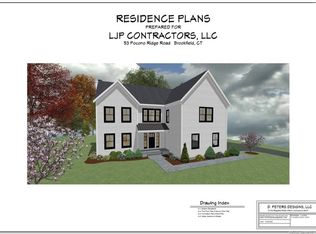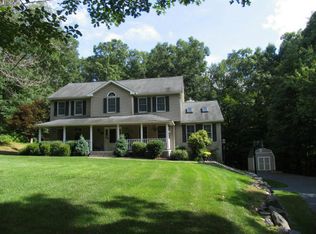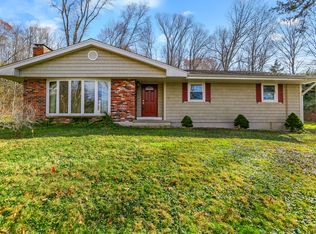Sold for $1,033,500
$1,033,500
49 Pocono Ridge Road, Brookfield, CT 06804
4beds
3,792sqft
Single Family Residence
Built in 1958
3.47 Acres Lot
$1,146,500 Zestimate®
$273/sqft
$4,235 Estimated rent
Home value
$1,146,500
$1.07M - $1.24M
$4,235/mo
Zestimate® history
Loading...
Owner options
Explore your selling options
What's special
Enter through the wrought iron gate and extensive stone walls to this 4 bedroom, 4.5 bath Luxury Colonial perched on almost 3.5 private acres with a sprawling in-ground heated pool and 6 car garage. This tranquil and serene property is impressive at every turn with impeccable landscaping, sunset views, gazebo, multiple decks, outdoor pavilion, pool house, extensive gardens and masonry, magnificent patios, lush lawn and more. This home has been meticulously crafted with high end finishes and carefully designed with casual elegance. Special features include distinctive architectural details, hardwood floors, custom built-ins, vaulted ceilings, exposed beams, dual staircases, custom moldings and raised panels. Spacious main level living room delivers gleaming hardwood floors open to the dining room complete with corner curio. Gourmet eat in kitchen boasts open floor plan with exquisite design elements, high end appliances, quality custom cabinets, coffee station, granite counters and cherrywood island. Family room hosts stone fireplace, vaulted ceilings and exposed beams. Bright sunroom features walkout to the private deck perfect for entertaining. Recreational room complete with bar, cafe area and fireplace. Main level bedroom en-suite is perfect for in-law. Primary bedroom suite host sitting area, office, walk-in closet, impressive luxury bath and private balcony. Two detached garages (one has water, electric and an unfinished upper level) must see to appreciate!
Zillow last checked: 8 hours ago
Listing updated: January 03, 2024 at 09:33am
Listed by:
Lorraine Amaral 203-702-3917,
William Pitt Sotheby's Int'l 203-796-7700
Bought with:
Kathleen Gomola, RES.0824489
Coldwell Banker Realty
Source: Smart MLS,MLS#: 170551547
Facts & features
Interior
Bedrooms & bathrooms
- Bedrooms: 4
- Bathrooms: 5
- Full bathrooms: 4
- 1/2 bathrooms: 1
Primary bedroom
- Features: Balcony/Deck, Built-in Features, Full Bath, Hardwood Floor, Sliders, Wall/Wall Carpet
- Level: Upper
- Area: 937.02 Square Feet
- Dimensions: 32.2 x 29.1
Bedroom
- Features: Ceiling Fan(s), Full Bath, Hardwood Floor
- Level: Main
- Area: 133.45 Square Feet
- Dimensions: 10.11 x 13.2
Bedroom
- Features: Built-in Features, Ceiling Fan(s), Full Bath, Vaulted Ceiling(s), Wall/Wall Carpet
- Level: Upper
- Area: 443.1 Square Feet
- Dimensions: 21.1 x 21
Bedroom
- Features: Bookcases, Built-in Features, Ceiling Fan(s), Full Bath, Hardwood Floor
- Level: Upper
- Area: 139.7 Square Feet
- Dimensions: 11 x 12.7
Den
- Features: Bay/Bow Window, Breakfast Bar, Dry Bar, Fireplace, Hardwood Floor
- Level: Main
- Area: 122.76 Square Feet
- Dimensions: 9.9 x 12.4
Dining room
- Features: Built-in Features, Dining Area, Hardwood Floor
- Level: Main
- Area: 163.68 Square Feet
- Dimensions: 11.6 x 14.11
Family room
- Features: Beamed Ceilings, Ceiling Fan(s), Fireplace, Hardwood Floor, Sliders, Vaulted Ceiling(s)
- Level: Main
- Area: 236.82 Square Feet
- Dimensions: 14.7 x 16.11
Kitchen
- Features: Dining Area, Fireplace, Granite Counters, Hardwood Floor, Kitchen Island, Vaulted Ceiling(s)
- Level: Main
- Area: 418.88 Square Feet
- Dimensions: 11.9 x 35.2
Living room
- Features: Bay/Bow Window, Built-in Features, Fireplace, Hardwood Floor
- Level: Main
- Area: 260.07 Square Feet
- Dimensions: 15.2 x 17.11
Media room
- Features: Bookcases, Built-in Features, Hardwood Floor
- Level: Upper
- Area: 150.72 Square Feet
- Dimensions: 9.6 x 15.7
Office
- Features: Hardwood Floor
- Level: Upper
- Area: 123.23 Square Feet
- Dimensions: 9.4 x 13.11
Study
- Features: Hardwood Floor
- Level: Main
- Area: 128.04 Square Feet
- Dimensions: 9.7 x 13.2
Sun room
- Features: Beamed Ceilings, Ceiling Fan(s), Hardwood Floor, Vaulted Ceiling(s)
- Level: Main
- Area: 192 Square Feet
- Dimensions: 12 x 16
Heating
- Hot Water, Zoned, Oil
Cooling
- Ceiling Fan(s), Central Air
Appliances
- Included: Gas Range, Oven, Microwave, Refrigerator, Dishwasher, Washer, Dryer, Water Heater
- Laundry: Lower Level
Features
- Entrance Foyer
- Windows: Thermopane Windows
- Basement: Full
- Attic: Pull Down Stairs,Storage
- Number of fireplaces: 2
- Fireplace features: Insert
Interior area
- Total structure area: 3,792
- Total interior livable area: 3,792 sqft
- Finished area above ground: 3,792
Property
Parking
- Total spaces: 6
- Parking features: Attached, Detached, Paved, Garage Door Opener, Private, Circular Driveway, Asphalt
- Attached garage spaces: 6
- Has uncovered spaces: Yes
Features
- Patio & porch: Covered, Deck, Patio
- Exterior features: Awning(s), Balcony, Lighting, Stone Wall
- Has private pool: Yes
- Pool features: In Ground, Heated, Fenced, Vinyl
Lot
- Size: 3.47 Acres
- Features: Dry, Level, Few Trees, Rolling Slope, Sloped, Landscaped
Details
- Additional structures: Gazebo, Shed(s), Pool House
- Parcel number: 59258
- Zoning: R-80
Construction
Type & style
- Home type: SingleFamily
- Architectural style: Colonial
- Property subtype: Single Family Residence
Materials
- Vinyl Siding, Stone
- Foundation: Concrete Perimeter
- Roof: Asphalt
Condition
- New construction: No
- Year built: 1958
Utilities & green energy
- Sewer: Septic Tank
- Water: Well
- Utilities for property: Cable Available
Green energy
- Energy efficient items: Thermostat, Windows
Community & neighborhood
Security
- Security features: Security System
Community
- Community features: Golf, Health Club, Lake, Medical Facilities, Park, Playground, Shopping/Mall, Tennis Court(s)
Location
- Region: Brookfield
Price history
| Date | Event | Price |
|---|---|---|
| 7/17/2023 | Sold | $1,033,500-1.5%$273/sqft |
Source: | ||
| 7/10/2023 | Pending sale | $1,049,000$277/sqft |
Source: | ||
| 6/2/2023 | Contingent | $1,049,000$277/sqft |
Source: | ||
| 4/26/2023 | Price change | $1,049,000-3.8%$277/sqft |
Source: | ||
| 2/28/2023 | Listed for sale | $1,090,000-0.8%$287/sqft |
Source: | ||
Public tax history
| Year | Property taxes | Tax assessment |
|---|---|---|
| 2025 | $13,822 +3.7% | $477,760 |
| 2024 | $13,330 +4% | $477,760 +0.1% |
| 2023 | $12,821 +3.8% | $477,330 |
Find assessor info on the county website
Neighborhood: 06804
Nearby schools
GreatSchools rating
- 6/10Candlewood Lake Elementary SchoolGrades: K-5Distance: 1.5 mi
- 7/10Whisconier Middle SchoolGrades: 6-8Distance: 1 mi
- 8/10Brookfield High SchoolGrades: 9-12Distance: 2.1 mi
Schools provided by the listing agent
- Middle: Whisconier,Huckleberry
- High: Brookfield
Source: Smart MLS. This data may not be complete. We recommend contacting the local school district to confirm school assignments for this home.
Get pre-qualified for a loan
At Zillow Home Loans, we can pre-qualify you in as little as 5 minutes with no impact to your credit score.An equal housing lender. NMLS #10287.
Sell for more on Zillow
Get a Zillow Showcase℠ listing at no additional cost and you could sell for .
$1,146,500
2% more+$22,930
With Zillow Showcase(estimated)$1,169,430


