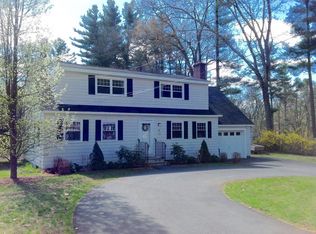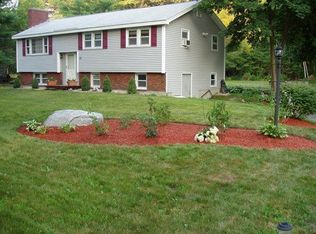Sold for $1,150,000 on 03/10/25
$1,150,000
49 Plain Rd, Westford, MA 01886
4beds
4,086sqft
Single Family Residence
Built in 1965
0.93 Acres Lot
$1,128,000 Zestimate®
$281/sqft
$5,723 Estimated rent
Home value
$1,128,000
$1.04M - $1.22M
$5,723/mo
Zestimate® history
Loading...
Owner options
Explore your selling options
What's special
Expansive 4,000+ sq ft dream home in desirable Westford close to Nabnasset Elementary, walkable to hiking trails & the park! Set on nearly an acre, the 2-story gem affords optimal comfort with 4 BRs, 3.5 baths, generous living/entertaining space, a recreation room, full basement, heated 3-car handicap-accessible garage, rear patio, huge flat yard for outdoor activities & 2 bulkheads. Other highlights include new cedar siding, Pella windows, architectural shingles, updated plumbing/electrical, new underground electrical system, new septic, multi-zone HVAC, the list goes on. Beautiful interiors boast hydronic heating on all floors & solid oak hardwoods throughout. Perfect for the host are formal living & dining rooms + a chef’s kitchen featuring solid maple cabinets, granite counters/backsplash & high-end SS Thermador & Bosch appliances. Other highlights include a large breakfast room, 1st & lower level family rooms, and primary bedroom with tray ceilings, walk-in closet & en-suite bath.
Zillow last checked: 8 hours ago
Listing updated: March 10, 2025 at 01:40pm
Listed by:
Souzan Davood Team 617-852-5797,
Coldwell Banker Realty - Newton 617-969-2447,
Jimmy Tsihlis 978-726-1690
Bought with:
Pozerycki Arpino Team
Keller Williams Realty-Merrimack
Source: MLS PIN,MLS#: 73247865
Facts & features
Interior
Bedrooms & bathrooms
- Bedrooms: 4
- Bathrooms: 4
- Full bathrooms: 3
- 1/2 bathrooms: 1
Primary bedroom
- Features: Bathroom - Full, Vaulted Ceiling(s), Walk-In Closet(s), Flooring - Hardwood, Window(s) - Picture, Tray Ceiling(s)
- Level: Second
- Area: 235.89
- Dimensions: 13.04 x 18.09
Bedroom 2
- Features: Closet, Flooring - Hardwood, Window(s) - Picture
- Level: Second
- Area: 177.19
- Dimensions: 16.05 x 11.04
Bedroom 3
- Features: Closet, Flooring - Hardwood, Window(s) - Picture
- Level: Second
- Area: 196.47
- Dimensions: 15.09 x 13.02
Bedroom 4
- Features: Closet, Flooring - Hardwood, Window(s) - Picture
- Level: Second
- Area: 156.09
- Dimensions: 14.1 x 11.07
Bathroom 1
- Features: Bathroom - Full, Bathroom - Double Vanity/Sink, Bathroom - Tiled With Tub & Shower, Flooring - Stone/Ceramic Tile
- Level: First
- Area: 49.28
- Dimensions: 7.03 x 7.01
Bathroom 2
- Features: Bathroom - Full, Bathroom - With Tub & Shower, Flooring - Stone/Ceramic Tile
- Level: Second
- Area: 72.52
- Dimensions: 8.04 x 9.02
Bathroom 3
- Features: Bathroom - Full, Flooring - Stone/Ceramic Tile
- Level: Second
- Area: 72.25
- Dimensions: 8.01 x 9.02
Dining room
- Features: Flooring - Hardwood, Window(s) - Picture, French Doors
- Level: First
- Area: 156.09
- Dimensions: 14.1 x 11.07
Family room
- Features: Flooring - Hardwood, Window(s) - Picture, French Doors, Crown Molding
- Level: First
- Area: 235.89
- Dimensions: 13.04 x 18.09
Kitchen
- Features: Flooring - Hardwood, Window(s) - Picture, Dining Area, Pantry, Countertops - Stone/Granite/Solid, French Doors, Cabinets - Upgraded, Stainless Steel Appliances, Gas Stove
- Level: First
- Area: 273
- Dimensions: 27.03 x 10.1
Living room
- Features: Flooring - Hardwood, Window(s) - Picture, French Doors
- Level: First
- Area: 177.67
- Dimensions: 16.05 x 11.07
Heating
- Radiant, Natural Gas, Hydro Air
Cooling
- Central Air
Appliances
- Laundry: Gas Dryer Hookup
Features
- Bathroom - Half, Vaulted Ceiling(s), Pantry, Bathroom, Great Room, Central Vacuum
- Flooring: Wood, Tile, Hardwood, Flooring - Stone/Ceramic Tile, Flooring - Vinyl, Flooring - Hardwood
- Doors: Insulated Doors, French Doors
- Windows: Picture, Insulated Windows
- Basement: Bulkhead,Unfinished
- Number of fireplaces: 2
- Fireplace features: Family Room, Living Room
Interior area
- Total structure area: 4,086
- Total interior livable area: 4,086 sqft
- Finished area above ground: 4,086
Property
Parking
- Total spaces: 7
- Parking features: Attached, Heated Garage, Paved Drive, Paved
- Attached garage spaces: 3
- Uncovered spaces: 4
Features
- Patio & porch: Patio
- Exterior features: Patio, Rain Gutters, Hot Tub/Spa, Garden
- Has spa: Yes
- Spa features: Private
Lot
- Size: 0.93 Acres
- Features: Wooded, Level
Details
- Parcel number: M:0066.0 P:0043 S:0000,876980
- Zoning: RA
Construction
Type & style
- Home type: SingleFamily
- Architectural style: Colonial
- Property subtype: Single Family Residence
Materials
- Frame
- Foundation: Concrete Perimeter
- Roof: Shingle
Condition
- Year built: 1965
Utilities & green energy
- Electric: 200+ Amp Service
- Sewer: Private Sewer
- Water: Public
- Utilities for property: for Gas Range, for Gas Oven, for Gas Dryer
Community & neighborhood
Community
- Community features: Shopping, Tennis Court(s), Park, Walk/Jog Trails, Medical Facility, Bike Path, Conservation Area, Highway Access, Public School
Location
- Region: Westford
- Subdivision: Nabnasset
Price history
| Date | Event | Price |
|---|---|---|
| 3/10/2025 | Sold | $1,150,000-4.1%$281/sqft |
Source: MLS PIN #73247865 Report a problem | ||
| 2/3/2025 | Contingent | $1,199,000$293/sqft |
Source: MLS PIN #73247865 Report a problem | ||
| 9/30/2024 | Listed for sale | $1,199,000$293/sqft |
Source: MLS PIN #73247865 Report a problem | ||
| 9/23/2024 | Contingent | $1,199,000$293/sqft |
Source: MLS PIN #73247865 Report a problem | ||
| 9/19/2024 | Listed for sale | $1,199,000$293/sqft |
Source: MLS PIN #73247865 Report a problem | ||
Public tax history
| Year | Property taxes | Tax assessment |
|---|---|---|
| 2025 | $14,118 | $1,025,300 |
| 2024 | $14,118 +1.4% | $1,025,300 +8.7% |
| 2023 | $13,919 +6% | $943,000 +19.5% |
Find assessor info on the county website
Neighborhood: 01886
Nearby schools
GreatSchools rating
- NANabnasset SchoolGrades: PK-2Distance: 0.5 mi
- 8/10Stony Brook SchoolGrades: 6-8Distance: 1.4 mi
- 10/10Westford AcademyGrades: 9-12Distance: 2.6 mi
Schools provided by the listing agent
- Elementary: Nabnasset
- Middle: Stony Brook
- High: Westfordacademy
Source: MLS PIN. This data may not be complete. We recommend contacting the local school district to confirm school assignments for this home.
Get a cash offer in 3 minutes
Find out how much your home could sell for in as little as 3 minutes with a no-obligation cash offer.
Estimated market value
$1,128,000
Get a cash offer in 3 minutes
Find out how much your home could sell for in as little as 3 minutes with a no-obligation cash offer.
Estimated market value
$1,128,000

