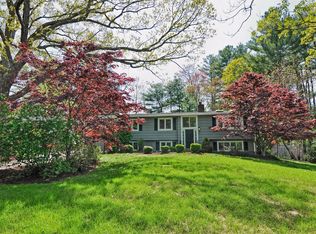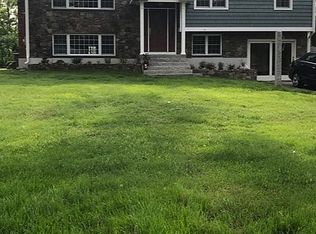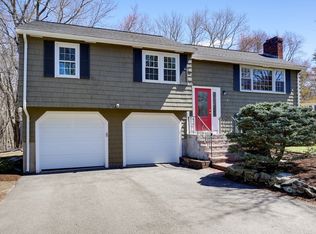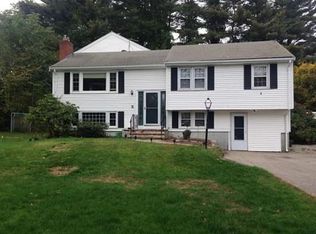Welcome to 49 Pinecrest Road! Open and Bright entertainment spaces, from the light-filled Kitchen that boasts lots of cabinetry, neutral counter tops, and a lovely box window perfect for plants; continue the flow to the large dining area and a three-season sunroom perfect for just relaxing--outside access to the deck overlooking the private fenced-in yard. The Sundrenched living room has a Fireplace, three ample-sized bedrooms, a full bath with tub and shower, and hardwood floors throughout complete the main level. Continue downstairs to lots of finished space, with a half bath with the washer and dryer and an office perhaps as well as an unfinished room for tools. Walk out to the covered area under the deck for extra outside space and access to the garage. Very convenient to highways, grocery stores, restaurants, and more!
This property is off market, which means it's not currently listed for sale or rent on Zillow. This may be different from what's available on other websites or public sources.



