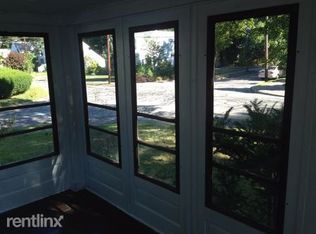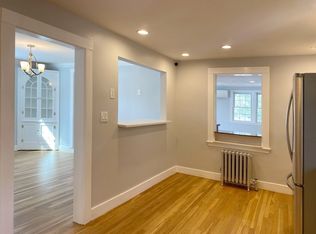Sold for $950,000 on 11/28/23
$950,000
49 Pierrepont Rd, Newton, MA 02462
3beds
2,157sqft
Single Family Residence
Built in 1940
7,500 Square Feet Lot
$1,387,100 Zestimate®
$440/sqft
$4,352 Estimated rent
Home value
$1,387,100
$1.21M - $1.64M
$4,352/mo
Zestimate® history
Loading...
Owner options
Explore your selling options
What's special
Welcome to this enchanting English Style Colonial nestled in the much-loved Newton Lower Falls neighborhood! As you enter, you'll immediately appreciate the inviting ambiance of this home. Its layout creates a seamless flow throughout. The first floor greets you with a warm and welcoming living room featuring a cozy fireplace, perfect for gathering with loved ones on chilly evenings. Adjacent, the dining room sets the stage for elegant meals and gatherings. The cozy family room, which opens to a spacious deck, provides an ideal space for relaxation & entertaining, seamlessly connecting the indoors to the outdoors. Enjoy the generous yards in the front and back, offering plenty of space for outdoor activities and gardening enthusiasts. Venturing upstairs, you'll discover 3 well-appointed bedrooms and a bathroom with skylight. Close to parks and outdoor recreation, easy access to highways and public transportation, combining convenience and comfort in one!
Zillow last checked: 8 hours ago
Listing updated: November 28, 2023 at 08:22am
Listed by:
Ilene Solomon 617-702-6050,
Coldwell Banker Realty - Newton 617-969-2447,
Lilya Sorkin 617-792-6254
Bought with:
The LIV Group
Berkshire Hathaway HomeServices Commonwealth Real Estate
Source: MLS PIN,MLS#: 73166898
Facts & features
Interior
Bedrooms & bathrooms
- Bedrooms: 3
- Bathrooms: 2
- Full bathrooms: 1
- 1/2 bathrooms: 1
Primary bedroom
- Features: Closet, Flooring - Hardwood, Lighting - Overhead
- Level: Second
- Area: 193.6
- Dimensions: 17.6 x 11
Bedroom 2
- Features: Closet, Flooring - Wall to Wall Carpet, Lighting - Overhead
- Level: Second
- Area: 162
- Dimensions: 13.5 x 12
Bedroom 3
- Features: Closet, Flooring - Hardwood, Lighting - Overhead
- Level: Second
- Area: 76
- Dimensions: 9.5 x 8
Bathroom 1
- Features: Bathroom - Full, Skylight, Closet, Flooring - Stone/Ceramic Tile, Lighting - Sconce, Pedestal Sink, Half Vaulted Ceiling(s)
- Level: Second
- Area: 42
- Dimensions: 6 x 7
Bathroom 2
- Features: Bathroom - Half, Flooring - Stone/Ceramic Tile, Lighting - Overhead
- Level: First
Dining room
- Features: Closet/Cabinets - Custom Built, Flooring - Hardwood, Lighting - Overhead, Crown Molding
- Level: Main,First
- Area: 166.75
- Dimensions: 14.5 x 11.5
Family room
- Features: Closet/Cabinets - Custom Built, Flooring - Hardwood, Balcony / Deck, Slider
- Level: Main,First
- Area: 230
- Dimensions: 11.5 x 20
Kitchen
- Features: Closet, Closet/Cabinets - Custom Built, Flooring - Stone/Ceramic Tile, Dining Area, Recessed Lighting
- Level: Main,First
- Area: 138
- Dimensions: 12 x 11.5
Living room
- Features: Flooring - Hardwood, Lighting - Sconce, Crown Molding
- Level: Main,First
- Area: 218.5
- Dimensions: 19 x 11.5
Heating
- Forced Air, Natural Gas
Cooling
- Central Air
Appliances
- Laundry: Gas Dryer Hookup, Washer Hookup, Sink, In Basement
Features
- Closet, Lighting - Overhead, Play Room
- Flooring: Tile, Carpet, Hardwood, Flooring - Wall to Wall Carpet
- Doors: Storm Door(s)
- Windows: Storm Window(s)
- Basement: Partially Finished,Bulkhead
- Number of fireplaces: 1
- Fireplace features: Living Room
Interior area
- Total structure area: 2,157
- Total interior livable area: 2,157 sqft
Property
Parking
- Total spaces: 6
- Parking features: Attached, Garage Door Opener, Paved Drive, Off Street, Paved
- Attached garage spaces: 1
- Uncovered spaces: 5
Features
- Patio & porch: Deck - Wood
- Exterior features: Deck - Wood
Lot
- Size: 7,500 sqft
Details
- Parcel number: S:42 B:017 L:0002,691218
- Zoning: SR3
Construction
Type & style
- Home type: SingleFamily
- Architectural style: Colonial
- Property subtype: Single Family Residence
Materials
- Frame
- Foundation: Concrete Perimeter
- Roof: Shingle
Condition
- Year built: 1940
Utilities & green energy
- Electric: Circuit Breakers, 100 Amp Service
- Sewer: Public Sewer
- Water: Public
- Utilities for property: for Gas Range, for Gas Oven, for Gas Dryer, Washer Hookup
Green energy
- Energy efficient items: Thermostat
Community & neighborhood
Community
- Community features: Public Transportation, Park, Walk/Jog Trails, Golf, Medical Facility, Bike Path, Conservation Area, Highway Access, Public School, University
Location
- Region: Newton
Other
Other facts
- Road surface type: Paved
Price history
| Date | Event | Price |
|---|---|---|
| 11/28/2023 | Sold | $950,000-4.5%$440/sqft |
Source: MLS PIN #73166898 Report a problem | ||
| 10/13/2023 | Contingent | $995,000$461/sqft |
Source: MLS PIN #73166898 Report a problem | ||
| 10/4/2023 | Listed for sale | $995,000$461/sqft |
Source: MLS PIN #73166898 Report a problem | ||
Public tax history
| Year | Property taxes | Tax assessment |
|---|---|---|
| 2025 | $9,019 +3.4% | $920,300 +3% |
| 2024 | $8,721 +4.4% | $893,500 +8.9% |
| 2023 | $8,352 +4.5% | $820,400 +8% |
Find assessor info on the county website
Neighborhood: Newton Lower Falls
Nearby schools
GreatSchools rating
- 8/10Angier Elementary SchoolGrades: K-5Distance: 1.3 mi
- 9/10Charles E Brown Middle SchoolGrades: 6-8Distance: 3.8 mi
- 10/10Newton South High SchoolGrades: 9-12Distance: 3.8 mi
Schools provided by the listing agent
- Elementary: Angier/Williams
- Middle: Brown
- High: Newton South
Source: MLS PIN. This data may not be complete. We recommend contacting the local school district to confirm school assignments for this home.
Get a cash offer in 3 minutes
Find out how much your home could sell for in as little as 3 minutes with a no-obligation cash offer.
Estimated market value
$1,387,100
Get a cash offer in 3 minutes
Find out how much your home could sell for in as little as 3 minutes with a no-obligation cash offer.
Estimated market value
$1,387,100

