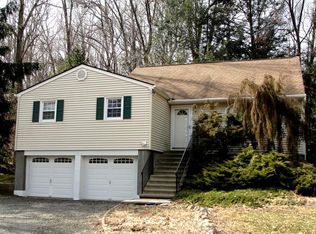Sold for $593,500 on 08/09/24
$593,500
49 Picketts Ridge Road, Redding, CT 06896
3beds
1,840sqft
Single Family Residence
Built in 1958
0.62 Acres Lot
$641,800 Zestimate®
$323/sqft
$3,388 Estimated rent
Home value
$641,800
$571,000 - $719,000
$3,388/mo
Zestimate® history
Loading...
Owner options
Explore your selling options
What's special
Welcoming & attractive home inside & out. Enter this happy house and pass through the sunny foyer to the open kitchen that transitions to the dining room & living room with a peninsula with seating area. Kitchen features newer tall cabinets, granite, updated appliances, and a corner sink area perfect for growing plants in the sun-filled windows. Dining room has sliders to the back deck with perfect-sized hot tub. Wander back off the deck to explore the private back yard with firepit, swing set and two sheds for your outdoor tools and toys. ~ Three bedrooms, all with hardwood floors & ceiling fans. Full bathroom has fun shower with lights & Bluetooth connection for your music! Office has hardwood flooring, fireplace and two beautiful glass pocket doors, and a door leading to covered back porch. New half-bathroom for guests. Convenient one-level living enhanced by a large newly painted basement with washer & dryer (included!) and room for storage and maybe a playroom or gym. Updated & maintained mechanicals. Not far from Rt 7 for convenience yet quietly surrounded by nature and a professionally landscaped yard. ~ Central Air! ~ New 4-bedroom septic in 2019! ~ BRAND NEW ROOF! ~ Welcome to Redding. Friendly neighborhood, no houses directly across street so nice wooded views. Previous owners had above ground pool, so there is electricity out in back yard, to use however you like! Finished basement room seems to have been removed by previous owners to open up the space, but could be rebuilt. Usable & fun space as it is & laundry on other side. ~ Reminder: BRAND NEW ROOF! Yay! ~ Also: Invisible dog fence can be included!
Zillow last checked: 8 hours ago
Listing updated: October 01, 2024 at 01:00am
Listed by:
Sarah Becker 203-733-5999,
Finish Line Realty 203-733-5999
Bought with:
Kim S. Dejana, RES.0819327
Berkshire Hathaway NE Prop.
Source: Smart MLS,MLS#: 24022114
Facts & features
Interior
Bedrooms & bathrooms
- Bedrooms: 3
- Bathrooms: 2
- Full bathrooms: 1
- 1/2 bathrooms: 1
Primary bedroom
- Features: Ceiling Fan(s), Hardwood Floor
- Level: Main
- Area: 142.68 Square Feet
- Dimensions: 11.6 x 12.3
Bedroom
- Features: Ceiling Fan(s), Hardwood Floor
- Level: Main
- Area: 135.6 Square Feet
- Dimensions: 11.3 x 12
Bedroom
- Features: Ceiling Fan(s), Hardwood Floor
- Level: Main
- Area: 117.5 Square Feet
- Dimensions: 9.4 x 12.5
Dining room
- Features: Balcony/Deck, Built-in Features, Sliders, Hardwood Floor
- Level: Main
Kitchen
- Features: Remodeled, Granite Counters, Eating Space, Hardwood Floor
- Level: Main
Living room
- Features: Bay/Bow Window, Ceiling Fan(s), Hardwood Floor
- Level: Main
Office
- Features: Balcony/Deck, Ceiling Fan(s), Fireplace, French Doors, Hardwood Floor
- Level: Main
- Area: 311.04 Square Feet
- Dimensions: 16.2 x 19.2
Rec play room
- Level: Lower
Heating
- Hot Water, Oil
Cooling
- Ceiling Fan(s), Central Air
Appliances
- Included: Electric Range, Microwave, Refrigerator, Dishwasher, Washer, Dryer, Water Heater
- Laundry: Lower Level
Features
- Open Floorplan, Entrance Foyer
- Windows: Thermopane Windows
- Basement: Full,Storage Space,Interior Entry,Concrete
- Attic: Storage,Pull Down Stairs
- Number of fireplaces: 1
Interior area
- Total structure area: 1,840
- Total interior livable area: 1,840 sqft
- Finished area above ground: 1,408
- Finished area below ground: 432
Property
Parking
- Parking features: None
Accessibility
- Accessibility features: Hard/Low Nap Floors
Features
- Patio & porch: Patio, Deck, Covered
- Exterior features: Rain Gutters, Lighting, Garden, Stone Wall
- Spa features: Heated
Lot
- Size: 0.62 Acres
- Features: Dry, Level, Landscaped, Rolling Slope
Details
- Additional structures: Shed(s)
- Parcel number: 1788094
- Zoning: R-2
Construction
Type & style
- Home type: SingleFamily
- Architectural style: Ranch
- Property subtype: Single Family Residence
Materials
- Vinyl Siding
- Foundation: Block
- Roof: Asphalt
Condition
- New construction: No
- Year built: 1958
Utilities & green energy
- Sewer: Septic Tank
- Water: Well
- Utilities for property: Cable Available
Green energy
- Energy efficient items: Windows
Community & neighborhood
Community
- Community features: Library, Park, Private School(s), Shopping/Mall
Location
- Region: Redding
- Subdivision: West Redding
Price history
| Date | Event | Price |
|---|---|---|
| 8/9/2024 | Sold | $593,500+0.1%$323/sqft |
Source: | ||
| 7/16/2024 | Pending sale | $593,000$322/sqft |
Source: | ||
| 7/1/2024 | Price change | $593,000-0.8%$322/sqft |
Source: | ||
| 6/20/2024 | Price change | $598,000-0.3%$325/sqft |
Source: | ||
| 6/7/2024 | Listed for sale | $600,000+71.4%$326/sqft |
Source: | ||
Public tax history
| Year | Property taxes | Tax assessment |
|---|---|---|
| 2025 | $9,296 +2.9% | $314,700 |
| 2024 | $9,038 +3.7% | $314,700 |
| 2023 | $8,714 +12.2% | $314,700 +35.1% |
Find assessor info on the county website
Neighborhood: 06896
Nearby schools
GreatSchools rating
- 8/10John Read Middle SchoolGrades: 5-8Distance: 3.2 mi
- 7/10Joel Barlow High SchoolGrades: 9-12Distance: 6.5 mi
- 8/10Redding Elementary SchoolGrades: PK-4Distance: 4 mi
Schools provided by the listing agent
- Elementary: Redding
Source: Smart MLS. This data may not be complete. We recommend contacting the local school district to confirm school assignments for this home.

Get pre-qualified for a loan
At Zillow Home Loans, we can pre-qualify you in as little as 5 minutes with no impact to your credit score.An equal housing lender. NMLS #10287.
Sell for more on Zillow
Get a free Zillow Showcase℠ listing and you could sell for .
$641,800
2% more+ $12,836
With Zillow Showcase(estimated)
$654,636