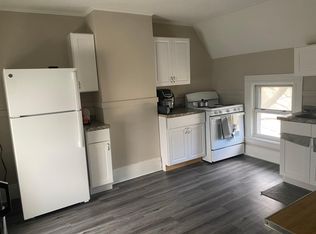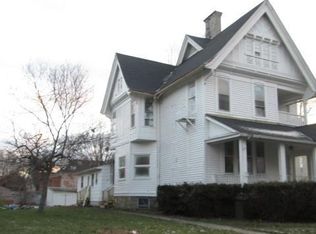Closed
$71,500
49 Phelps Ave, Rochester, NY 14608
5beds
3,656sqft
Single Family Residence
Built in 1880
10,476.18 Square Feet Lot
$-- Zestimate®
$20/sqft
$2,682 Estimated rent
Home value
Not available
Estimated sales range
Not available
$2,682/mo
Zestimate® history
Loading...
Owner options
Explore your selling options
What's special
Step back in time with this spacious 1880s 5-bedroom Colonial, brimming with classic Rochester charm! A grand wraparound front porch welcomes you into a home full of character and potential. Inside, you'll find rich natural woodwork, some original hardwood floors, a grand staircase, and vintage fireplaces (currently non-functioning) that add to the home's nostalgic appeal. The enclosed foyer and large country-style kitchen provide generous space for everyday living or entertaining. Upstairs offers five well-proportioned bedrooms and plenty of room to reimagine the layout to suit your needs. The old-style carriage house adds a touch of history and storage possibilities. Nestled on a nice level lot and close to city transportation, schools, parks, and downtown amenities, this home is a fantastic opportunity to restore and make your own. Home does need interior rehab and remodeling. Tenant-occupied until 9/25—perfect for investors or buyers planning ahead. Don’t miss this diamond in the rough with tons of charm and space to grow!
Zillow last checked: 8 hours ago
Listing updated: October 21, 2025 at 06:05am
Listed by:
Alan J. Wood 585-279-8282,
RE/MAX Plus
Bought with:
Mirna Monnat, 10401341479
Hunt Real Estate ERA/Columbus
Source: NYSAMLSs,MLS#: R1619083 Originating MLS: Rochester
Originating MLS: Rochester
Facts & features
Interior
Bedrooms & bathrooms
- Bedrooms: 5
- Bathrooms: 2
- Full bathrooms: 2
Heating
- Gas, Hot Water, Steam
Appliances
- Included: Gas Water Heater, See Remarks
Features
- Ceiling Fan(s), Den, Separate/Formal Dining Room, Eat-in Kitchen, Separate/Formal Living Room, Country Kitchen
- Flooring: Ceramic Tile, Hardwood, Varies, Vinyl
- Basement: Exterior Entry,Full,Walk-Up Access
- Has fireplace: No
Interior area
- Total structure area: 3,656
- Total interior livable area: 3,656 sqft
Property
Parking
- Total spaces: 3
- Parking features: Detached, Garage
- Garage spaces: 3
Features
- Exterior features: Blacktop Driveway
Lot
- Size: 10,476 sqft
- Dimensions: 50 x 209
- Features: Irregular Lot, Near Public Transit, Residential Lot
Details
- Additional structures: Barn(s), Outbuilding
- Parcel number: 26140010551000020070000000
- Special conditions: Standard
Construction
Type & style
- Home type: SingleFamily
- Architectural style: Colonial,Two Story
- Property subtype: Single Family Residence
Materials
- Cedar, Wood Siding, Copper Plumbing
- Foundation: Block, Stone
- Roof: Asphalt
Condition
- Resale
- Year built: 1880
Utilities & green energy
- Electric: Circuit Breakers
- Sewer: Connected
- Water: Connected, Public
- Utilities for property: Cable Available, High Speed Internet Available, Sewer Connected, Water Connected
Community & neighborhood
Location
- Region: Rochester
- Subdivision: Phelps
Other
Other facts
- Listing terms: Cash,Conventional,Rehab Financing
Price history
| Date | Event | Price |
|---|---|---|
| 10/16/2025 | Sold | $71,500+2.1%$20/sqft |
Source: | ||
| 7/28/2025 | Pending sale | $70,000$19/sqft |
Source: | ||
| 7/25/2025 | Contingent | $70,000$19/sqft |
Source: | ||
| 7/22/2025 | Price change | $70,000-17.6%$19/sqft |
Source: | ||
| 6/24/2025 | Price change | $85,000-10.5%$23/sqft |
Source: | ||
Public tax history
| Year | Property taxes | Tax assessment |
|---|---|---|
| 2024 | -- | $99,500 +51.2% |
| 2023 | -- | $65,800 |
| 2022 | -- | $65,800 |
Find assessor info on the county website
Neighborhood: Edgerton
Nearby schools
GreatSchools rating
- 3/10School 54 Flower City Community SchoolGrades: PK-6Distance: 0.4 mi
- 2/10School 5 John WilliamsGrades: PK-8Distance: 0.7 mi
- 6/10Rochester Early College International High SchoolGrades: 9-12Distance: 1.8 mi
Schools provided by the listing agent
- District: Rochester
Source: NYSAMLSs. This data may not be complete. We recommend contacting the local school district to confirm school assignments for this home.

