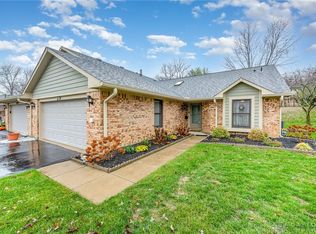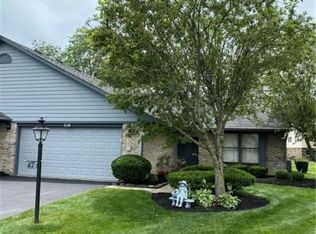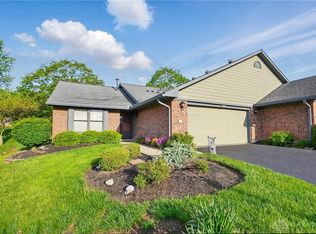Sold for $260,000 on 01/30/23
$260,000
49 Pheasant Run Cir, Springboro, OH 45066
3beds
1,828sqft
Condominium
Built in 1994
-- sqft lot
$303,900 Zestimate®
$142/sqft
$2,285 Estimated rent
Home value
$303,900
$289,000 - $319,000
$2,285/mo
Zestimate® history
Loading...
Owner options
Explore your selling options
What's special
Welcome home! Don’t miss out on this 3 bedroom, 2 full bath ranch style condo in the sought after Wrenwood South Condominiums. Enter the home and you’re immediately greeted with the open floor plan featuring vaulted ceiling, skylights and newer wood flooring. The kitchen features granite countertops, kitchen cabinets-slide outs & under cabinet lighting. Crown molding in the bedrooms & bathrooms offer an elegant touch. Primary bedroom has beautiful french doors that lead out to the covered patio that offers a private back yard. The spacious second bedroom offers a walk-in closet. The great room has vaulted ceilings with skylights and gas fireplace. This property also has a beautiful Florida room with built in duct work, gas fireplace and walks out to the covered patio. The two car attached garage has metal pull down attic stairs for easy access. The 3rd bedroom is currently being used as a sitting room/office. This condo is over 1800 sq ft. Don't miss out on this one!
Zillow last checked: 8 hours ago
Listing updated: May 10, 2024 at 04:26am
Listed by:
Beth Hall (513)443-5060,
Plum Tree Realty
Bought with:
Kristine Wights, 2021007908
Bella Realty Group
Source: DABR MLS,MLS#: 877966 Originating MLS: Dayton Area Board of REALTORS
Originating MLS: Dayton Area Board of REALTORS
Facts & features
Interior
Bedrooms & bathrooms
- Bedrooms: 3
- Bathrooms: 2
- Full bathrooms: 2
- Main level bathrooms: 2
Primary bedroom
- Level: Main
- Dimensions: 19 x 11
Bedroom
- Level: Main
- Dimensions: 14 x 12
Bedroom
- Level: Main
- Dimensions: 13 x 11
Dining room
- Level: Main
- Dimensions: 20 x 10
Entry foyer
- Level: Main
- Dimensions: 7 x 5
Family room
- Level: Main
- Dimensions: 16 x 11
Kitchen
- Level: Main
- Dimensions: 12 x 13
Laundry
- Level: Main
- Dimensions: 10 x 5
Living room
- Level: Main
- Dimensions: 15 x 16
Heating
- Forced Air, Natural Gas
Cooling
- Central Air
Appliances
- Included: Dryer, Dishwasher, Disposal, Microwave, Range, Refrigerator, Washer, Gas Water Heater
Features
- Ceiling Fan(s), Granite Counters, Kitchen/Family Room Combo, Pantry, Vaulted Ceiling(s), Walk-In Closet(s)
- Windows: Vinyl, Wood Frames
- Number of fireplaces: 2
- Fireplace features: Two, Gas
Interior area
- Total structure area: 1,828
- Total interior livable area: 1,828 sqft
Property
Parking
- Total spaces: 2
- Parking features: Attached, Garage, Two Car Garage, Garage Door Opener
- Attached garage spaces: 2
Features
- Levels: One
- Stories: 1
- Patio & porch: Patio
- Exterior features: Patio
Lot
- Size: 2,522 sqft
- Dimensions: 0.058
Details
- Parcel number: 04144290290
- Zoning: Residential
- Zoning description: Residential
Construction
Type & style
- Home type: Condo
- Architectural style: Ranch
- Property subtype: Condominium
Materials
- Brick, Wood Siding
- Foundation: Slab
Condition
- Year built: 1994
Utilities & green energy
- Water: Public
- Utilities for property: Sewer Available, Water Available
Community & neighborhood
Security
- Security features: Smoke Detector(s)
Location
- Region: Springboro
- Subdivision: Wrenwood South Rp
HOA & financial
HOA
- Has HOA: Yes
- HOA fee: $143 monthly
Other
Other facts
- Available date: 01/15/2023
- Listing terms: Conventional
Price history
| Date | Event | Price |
|---|---|---|
| 1/30/2023 | Sold | $260,000-3.7%$142/sqft |
Source: | ||
| 1/8/2023 | Pending sale | $270,000$148/sqft |
Source: DABR MLS #877966 | ||
| 1/6/2023 | Listed for sale | $270,000$148/sqft |
Source: DABR MLS #877966 | ||
| 12/22/2022 | Listing removed | -- |
Source: DABR MLS | ||
| 12/11/2022 | Pending sale | $270,000$148/sqft |
Source: DABR MLS #877966 | ||
Public tax history
| Year | Property taxes | Tax assessment |
|---|---|---|
| 2024 | $3,280 +4.5% | $83,980 +13.9% |
| 2023 | $3,140 +1.5% | $73,730 +0% |
| 2022 | $3,093 +7.5% | $73,727 |
Find assessor info on the county website
Neighborhood: 45066
Nearby schools
GreatSchools rating
- 7/10Springboro Intermediate SchoolGrades: 6Distance: 1.2 mi
- 9/10Springboro High SchoolGrades: 9-12Distance: 2.5 mi
- NAClearcreek Elementary SchoolGrades: PK-1Distance: 1.4 mi
Schools provided by the listing agent
- District: Springboro
Source: DABR MLS. This data may not be complete. We recommend contacting the local school district to confirm school assignments for this home.
Get a cash offer in 3 minutes
Find out how much your home could sell for in as little as 3 minutes with a no-obligation cash offer.
Estimated market value
$303,900
Get a cash offer in 3 minutes
Find out how much your home could sell for in as little as 3 minutes with a no-obligation cash offer.
Estimated market value
$303,900


