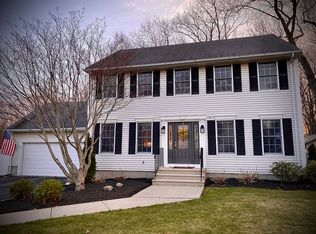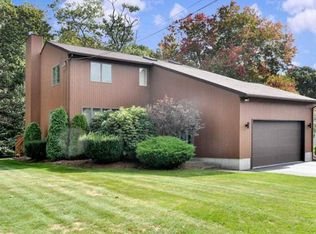Sold for $740,000
$740,000
49 Peveril Rd, Cranston, RI 02921
3beds
2,486sqft
Single Family Residence
Built in 2000
1.55 Acres Lot
$761,800 Zestimate®
$298/sqft
$4,205 Estimated rent
Home value
$761,800
$678,000 - $861,000
$4,205/mo
Zestimate® history
Loading...
Owner options
Explore your selling options
What's special
LOCATION ..LOCATION..BEAUTIFUL 3 BED 2-1/2 BATH COLONIAL SITUATED ON PRIVATE 1.5 ACRES IN WESTERN CRANSTON. SUNNY & BRIGHT KITCHEN WITH CENTER ISLAND, PANTRY AND BREAKFAST AREA WITH NEW SLIDING DOOR LEADS TO A NEW 10X24 COMPOSITE DECK OVERLOOKING PICTURESQUE VIEW! EASY FLOWING FLOOR PLAN OFFERS A SPACIOUS FORMAL DINING ROOM, FRONT TO BACK FAMILY ROOM W/GAS FIREPLACE, FIRST FLOOR OFFICE & LAVETTE. A GRAND PRIMARY SUITE W/ BATH & GENEROUS WALK-IN CLOSET..2 ADDITIONAL BEDROOMS & FULL BATH COMPLETE THE SECOND FLOOR. FINISHED REC ROOM IN THE LOWER LEVEL AND PLENTY OF STORAGE SPACE. OTHER FEATURES INCLUDE TWO STORY FOYER & HARDWOOD STAIRCASE, HARDWOODS, 9'CEILINGS, LARGE FLOOR TO CEILING WINDOWS, CENTRAL A/C, SPRINKLERS & FRONT PORCH! MINUTES TO HIGHWAY, SCHOOLS, RECREATION & SHOPPING! NOTE FAMILY ROOM & BEDROOMS ARE VIRTUALLY STAGED.
Zillow last checked: 8 hours ago
Listing updated: December 23, 2024 at 10:53am
Listed by:
Rita WRIGHT 401-480-3113,
RE/MAX Professionals
Bought with:
Michelle Verry, RES.0022562
RE/MAX Professionals
Source: StateWide MLS RI,MLS#: 1373252
Facts & features
Interior
Bedrooms & bathrooms
- Bedrooms: 3
- Bathrooms: 3
- Full bathrooms: 2
- 1/2 bathrooms: 1
Primary bedroom
- Level: Second
Bathroom
- Level: First
Bathroom
- Level: Second
Other
- Level: Second
Other
- Level: Second
Dining room
- Level: First
Family room
- Level: First
Kitchen
- Level: First
Office
- Level: First
Recreation room
- Level: Lower
Heating
- Natural Gas, Central Air, Forced Water, Gas Connected
Cooling
- Central Air
Appliances
- Included: Gas Water Heater, Dishwasher, Dryer, Exhaust Fan, Microwave, Oven/Range, Refrigerator, Washer
Features
- Stairs, Plumbing (Mixed), Ceiling Fan(s)
- Flooring: Ceramic Tile, Hardwood, Carpet
- Doors: Storm Door(s)
- Windows: Insulated Windows
- Basement: Full,Interior Entry,Partially Finished,Family Room,Laundry,Storage Space,Utility
- Number of fireplaces: 1
- Fireplace features: Gas, Zero Clearance
Interior area
- Total structure area: 2,072
- Total interior livable area: 2,486 sqft
- Finished area above ground: 2,072
- Finished area below ground: 414
Property
Parking
- Total spaces: 6
- Parking features: Attached, Driveway
- Attached garage spaces: 2
- Has uncovered spaces: Yes
Features
- Patio & porch: Deck, Porch
Lot
- Size: 1.55 Acres
- Features: Sprinklers, Wooded
Details
- Parcel number: CRANM272L427U
- Special conditions: Conventional/Market Value
- Other equipment: Cable TV
Construction
Type & style
- Home type: SingleFamily
- Architectural style: Colonial
- Property subtype: Single Family Residence
Materials
- Vinyl Siding
- Foundation: Concrete Perimeter
Condition
- New construction: No
- Year built: 2000
Utilities & green energy
- Electric: 150 Amp Service
- Sewer: Septic Tank
- Utilities for property: Underground Utilities, Water Connected
Community & neighborhood
Community
- Community features: Near Public Transport, Golf, Highway Access, Public School, Recreational Facilities, Restaurants, Schools, Near Shopping, Tennis
Location
- Region: Cranston
- Subdivision: Castleton Estates
Price history
| Date | Event | Price |
|---|---|---|
| 12/21/2024 | Sold | $740,000+13.9%$298/sqft |
Source: | ||
| 12/6/2024 | Pending sale | $649,900$261/sqft |
Source: | ||
| 11/29/2024 | Contingent | $649,900$261/sqft |
Source: | ||
| 11/22/2024 | Listed for sale | $649,900+44.4%$261/sqft |
Source: | ||
| 9/21/2005 | Sold | $450,000+94.4%$181/sqft |
Source: Public Record Report a problem | ||
Public tax history
| Year | Property taxes | Tax assessment |
|---|---|---|
| 2025 | $8,239 +5% | $593,600 +2.9% |
| 2024 | $7,848 -1.3% | $576,600 +37.1% |
| 2023 | $7,949 +2.1% | $420,600 |
Find assessor info on the county website
Neighborhood: 02921
Nearby schools
GreatSchools rating
- 6/10Orchard Farms Elementary SchoolGrades: PK-5Distance: 0.8 mi
- 7/10Hope Highlands Middle SchoolGrades: 6-8Distance: 1.4 mi
- 9/10Cranston High School WestGrades: 9-12Distance: 2 mi

Get pre-qualified for a loan
At Zillow Home Loans, we can pre-qualify you in as little as 5 minutes with no impact to your credit score.An equal housing lender. NMLS #10287.

