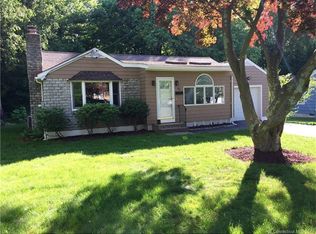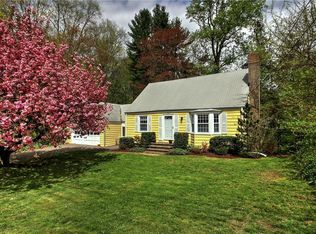One level living at its best Welcome home to a meticulously maintained, tastefully decorated 3-4 BD/3.5 BTH Ranch at end of culdesac, located in the heart of Trumbull Perfectly manicured landscaping & a warm, inviting covered front porch greet you in to a home featuring gleaming H/W flrs, pleasing color tones, crown molding & recessed lighting. Spacious, sunfilled LR showcases large picture window & a stone wood-burning FPL which opens to a lovely DR, perfect for entertaining Remod EIK w/ breakfast bar touts cherry cabs, granite ctrs, SS appliances, gas range, double oven, beverage cooler, wet bar. From the kitchen, access a 3 tiered deck w/ canopy & firepit, overlooking peaceful, private level yard that backs up to open space from Island Brook Park - wonderful for outdoor enjoyment All BDS roomy enough to fit king beds. Primary BD w/ full remod BTH, marble flrs, skylight & jet tub. Second BD w/ full BTH & walkin closet. 3rd BD w/walkin closet. Half BTH completes main lvl. Fantastic lower lvl features a FR w/ brick woodburning FPL, surround sound sys, kitchenette, newly remod full BTH & a separate room for possible 4th BD/den/home office/gym or potential in-law setup Loads of storage in unfin area & attached garage. City water/sewer; Central A/C; Newly painted exterior. Enjoy relaxing on the charming front porch or take a walk to the park from trails at the end of culdesac or through your own backyard Just a few minutes to highways, shopping, award winning schools
This property is off market, which means it's not currently listed for sale or rent on Zillow. This may be different from what's available on other websites or public sources.

