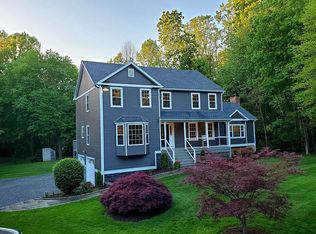See addendum for Short Sale info Gracious move-in ready colonial! This spacious 3,000 sq. ft. home offers living and dining rooms, 4 bedrooms and 2.5 baths, an open floor plan with great flow, plenty of light, and hardwood floors throughout main level. Deck off main floor overlooks private backyard. The upper level offers an large master bedroom and master bath with jacuzzi tub and double sink vanity, along with 3 other bedrooms; full basement partially finished, attached 2 car garage. Fantastic commuter location in Monroe with easy access to local highways, parks and most ammenities in town. Just walk in and unpack!
This property is off market, which means it's not currently listed for sale or rent on Zillow. This may be different from what's available on other websites or public sources.

