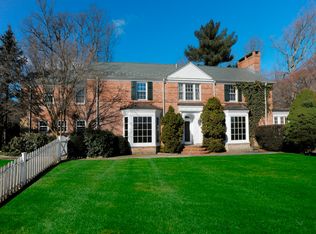PERFECT MARRIAGE OF STYLE & SUBSTANCE. CLASSIC CENTERHALL HAS BEEN ARTFULLY REDESIGNED CREATING A MODERN HOME OVERFLOWING W/SPACE & VERSATILITY. WELCOMING ENTRYWAY W/SWEEPING STAIRCASE. LR W/FLOOR TO CEILING WINDOWS & WRAP AROUND DECKS, SPECTACULARLLY UDPATED KITCHEN ADJOINS FAMILY AREA & FORMAL DINING ROOM, GORGEOUSLY APPOINTED MSTR SUITE OFFERS FABULOUS WALKIN CLOSET. TOTAL FINISHED SPACE IS 5794 SQ FT.
This property is off market, which means it's not currently listed for sale or rent on Zillow. This may be different from what's available on other websites or public sources.
