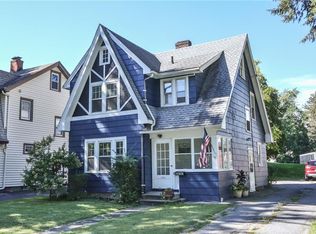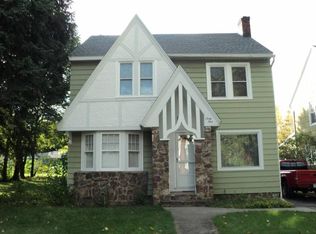Make this 3 bedroom Colonial your new home ! Located in a quiet neighborhood with access to highway right as you turn off the street as well as public transportation, variety of stores within 10 minutes & hardwood floors throughout !! Kitchen with in style two toned cabinets that provide tons of storage. Large living room with beautiful fireplace. An abundance of windows provide the home with natural light all throughout. Basement is unfinished but has a lot of potential for a beautifully finished space. As you go upstairs, you’ll find a full bathroom with a new vanity, two additional closets in the hall, three bedrooms and access to the attic which can also provide additional storage. This beautiful home is for sale by the owners. They have happily resided here for over a decade. It is now time for them to live a easier life without the burden of home and yard maintenance. For more information or to set a time to walk through, the mobile number provide is to the owner’s granddaughter who is assisting in this process.
This property is off market, which means it's not currently listed for sale or rent on Zillow. This may be different from what's available on other websites or public sources.

